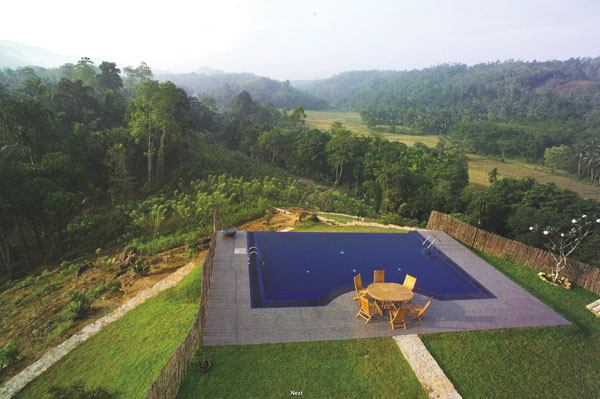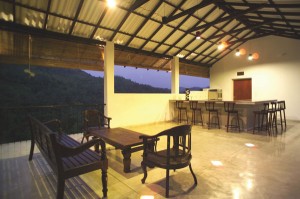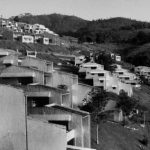-
Duwahena: chalets on a hillock
October 2009
It was the desire of Mr and Mrs Sumithra Gunasekera to have a set of chalets with an open dining area and a swimming pool, where friends and family could relax in a quiet area in Agalawatta. Archt Sudarshana Senadeera was assigned the task of transforming a hillock to match their specifications and today, Duwahena is an ideal holiday retreat.
By Thilini Kahandawaarachchi
When Archt Senadeera first set his eyes on the flattened hillock, what he pictured was a group of chalets on the edge with an open dining area opposite them and an infinite pool at the far end. He pictured small children playing in the empty space in the centre, while adults sit around and watch them play. Eight months later, his idea was a reality.
Explaining why he arranged the chalets around the edge of the hill, he says that it created space in the centre while also giving the best view from the chalets as well as ventilation.
According to Archt Senadeera, the design of these chalets is “that of a progression”. When the visitors come to the foot of the hillock they have to park their vehicles and climb up. What lies on top is a mystery until they reach the top and behold the rippling water of the infinite pool meeting the floating clouds in the sky. Thus, the design takes you through the process. The same approach is true for the chalets. One glimpses a view beyond the big ceiling to floor windows on entry and is automatically drawn to the balcony that juts out to the slope; where one can experience the beauty of nature in all its glory.
The chalets have a veranda, a bedroom, a bathroom and a balcony each. Luggage storage space is located just beyond the entry point. According to the Architect, the grooves found in tiled floors would have been disturbing for a setting like this, so the floor is cement cut and it is cool when you step on it. The spacious verandas in front of every chalet provide space for relaxation.
 The bathroom is all white with a gravel floor bringing it closer to nature and a rain shower positioned in a tower and open to the sky makes you feel as if you are bathing in the rain. As the white walls reflect light, it requires minimal artificial lighting. The gable roof is of asbestos with a layer of old roof tiles from demolished houses used, to give the chalets an old look while keeping them cool.
The bathroom is all white with a gravel floor bringing it closer to nature and a rain shower positioned in a tower and open to the sky makes you feel as if you are bathing in the rain. As the white walls reflect light, it requires minimal artificial lighting. The gable roof is of asbestos with a layer of old roof tiles from demolished houses used, to give the chalets an old look while keeping them cool.
Cross ventilation cools the dining area equipped with a long bar table and large open areas. The simple kitchen area is separated from the garden by a half wall to support the pantry and the food is prepared in the open. The tabletop made of granite and small copper detailing adds a touch of elegance. There is also floor lighting that accentuates the setting in the evenings.
The Architect says, “Every architect has his own vision and his own way of doing things which, for me, has resulted in a perfect holiday getaway.”
Architects:
Sudarshana Senadeera and
Sheran Henry
Gihan Liyanage
Structural engineer:
Mrs Gooneratne
Contractor: L B Ranjith
Landscape: Sisira
Project area:
2650 Sq ft per chalet
Swimming pool: 600 sq ft
Area: 4 acres
Project period: 8 months
Project start date:
February 2006
Project cost: Rs 8 million
Client: Sumithra Gunasekera














