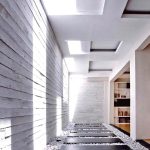-
Open Living
March 2008
The residence of Archt.Suchith Mohotti, set in 25 perches on reclaimed marshland in Pepiliyana is, in the architect’s own words, “a nice place to hang out”. A brief visit to his home proved that he was indeed right, and there were many unique advantages to living on the outskirts of a city.
Photography: Varuna Liyanage

Architect Mohotti has strived to combine elements of open plan living, subdued minimalist architectural features and traditional Asian features of artefacts, colour, and nature. While it may seem an ambitious combination of diverse elements, his spacious home proves that he has managed to achieve a comfortable, visually appealing and welcoming design in both architecture and interior design.
The entrance to the house is via a narrow timber door that leads into a small foyer, which features a coffee table and lounge style seating with colourful cushions, striking pink candles, and a painting of a restful seaside landscape. This comfortable seating area has obviously been designed to put the mind at rest, perhaps after a hard day’s work.
Opposite this seating area is a car park big enough for two vehicles and the earthy toned walls are given more life by cacti shrubs curiously snaking upwards. This space is also an ideal alternative when hosting social functions such as dinners or cocktails.
A sliding door separates the entry space from the living area. Upon a visitor’s entrance, a silver beam and a row of neat, white seating greets him. An art deco, dark brown banana tree adds an eclectic touch to this lounge area which is complemented by a small water feature, complete with decorative ceramic ducks.

To the left of the lounge is an open space, forming a corridor from the living to dining area. And this space has been used to display a strikingly beautiful, colourful antique wooden horse with an attached open cart.
The pantry cum kitchen is in keeping with the open plan living concept and is a cheerful place, full of light and ventilation. A breakfast bar with curvaceous bar stools adds an ultra modern touch, successfully complementing the stainless steel and stained wood fitted cupboards.
To the right of the kitchen is a shrine room, and it is just one of the examples of the use of wasthu science in this structure. As per tradition and science, the Buddha statue within is facing the north.

Giant castle-type doors made of timber separates a large garden from the living spaces. The garden is spacious, and the bottom meets the canal that travels near the property. There is a distinct gradual progression, from the main house to the veranda, and eventually, leading on to the garden.
Tall swaying trees are to be enjoyed, whilst relaxing on any one of the scattered cement benches. There’s even a barbeque grill on hand, day or night. And once the garden doors are shut, two further trees located indoors, help to ease the mind, this task made easier by the chirp and song of many types of birds from the nearby Attidiya bird sanctuary.
The wide-open space of the garden is a characteristic hallmark of Asian living. It is often common to see Asian families bonding in spaces such as this. Work and play can be combined with the daily rituals of life.

 Moving back indoors, a sleek aluminium and steel staircase leads to the library and family room on the first floor. Floor to ceiling bookcases and comfortable couches and bean bags make this an inviting, friendly space. With strategic placement of furniture, Mohotti has managed to create a multi-use space: this area serves as a family TV room, gym, library, and home office, too.
Moving back indoors, a sleek aluminium and steel staircase leads to the library and family room on the first floor. Floor to ceiling bookcases and comfortable couches and bean bags make this an inviting, friendly space. With strategic placement of furniture, Mohotti has managed to create a multi-use space: this area serves as a family TV room, gym, library, and home office, too.
Also sharing the floor are bedrooms for the architect’s two daughters. Furnished with painted white furniture with brilliant spots of colour from soft furnishings, the rooms are feminine and uncluttered. An anteroom on the same floor serves as their personal space, with big colourful cushions that lie gracefully on a beige carpet, with shelves of fairy tales, romance novels, and comic books are also found here.
According to the architect, “Most houses in Sri Lanka are small, dingy places but this is ideally how I like a house to be – spacious. Although we only have around 3,000 sq ft, I managed to incorporate a design that still offers a lot of space and free areas.”
Throughout the house, the open plan design ensures that the different floors and individual spaces are visually connected. But Mohotti has achieved privacy through strategically placed feature walls and works of art.
With sunlight filtering through the steel pergolas, the soothing minimalism of the décor, and the comforting friendliness of the interiors confirm that this is definitely a lovely place “to hang out.”











