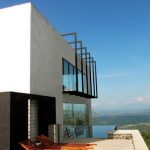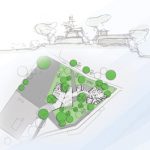-
Design Of Faith
July 2012
Referred to as a ‘House of God’, an islamic mosque serves the function of prayer, and is often a simple structure with sufficient space for the devotees of the faith to engage in their religious activities. The Jumma (Masjid) Mosque situated at Kinniya in the eastern province is such an edifice portraying some of the major features and signs of Islamic architecture.
By Kamalika Jayathilaka
Islamic tradition has it that a Muslim must pray five times a day and that all Muslims must gather for prayer at noon every Friday at the centre of the community for which purpose a mosque is built. “The cultural belief is that the more you give towards the construction of a mosque the more you would benefit. Therefore, a mosque is usually built with utmost care and attention that is given when constructing one’s own home,” began Architect M I M Ismail explaining the importance of a Mosque in the Muslim culture.
“The foremost requirement in building the Kinniya mosque was considering the ‘Qibla’ direction because according to tradition, a mosque has to be built facing the direction of Mecca,” stated Architect M I M Ismail explaining that in Sri Lanka the Qibla direction is facing the West to the North 22 to 22 and a half degrees.
Spanning over an expanse of 106 perches, the Kinniya mosque had been built on the same plot of land where the first ever mosque in Kinniya had been located. “We demolished the older building first and built this new one,” commented the architect.
One of the main features of a mosque, which is also included in the Kinniya Jumma Masjid, is the ‘Minaret’. It is a tall spire on top of the building with a conical crown on top. Traditionally a Minaret had served the purpose of providing a visual cue to a Muslim community, the main function having been the provision of a vantage point from which the call to prayer is made, which is called the ‘Adhan’.
The ground floor is a large rectangular space with plenty of space to accommodate the users of the mosque. “During religious rituals the Muslims engaged in prayers should touch their foreheads on the ground. Therefore, a mosque is not furnished with chairs except a few chairs for the elderly,” further explained the architect stating that the floor of the mosque has been tiled to ensure the cleanliness of the place of prayer.
According to Archt. Ismail, even though mosques were traditionally single storey buildings, modern mosques can be multi storied in order to accommodate the large numbers attending. However, those praying in the front rows on the upper floors have to see the imam. Therefore, a parallel opening is created at the front of each floor. “This mosque in Kinniya is a two storied structure with a rooftop terrace. “The rooftop terrace serves sufficient space for the sighting of the new moon at Ramazan, added the architect.
Just as in every other mosque the ground floor has a Mihrab, which is semicircular niche carved into the wall. “This space cut into the wall enables the imam (prayer leader) to stand while giving adequate space for the rest of the Muslims engaged in prayer,” added Archt. Ismail. Next to the Mihrab lies the ‘Mimbar’ or the pulpit where the imam stands to deliver sermons. It is similar to a lectern in structure and elevation. Along with the Mihrab and the Mimbar is a room constructed for the imam to change into a special attire before conducting Jummah prayers.
Another major requirement when constructing a mosque is easy access into the praying hall. “The Islamic belief is that those who pray in the front row, closest to the imam will benefit more from the prayers. As such, Muslims usually rush in to acquire a place in the front of the hall. Therefore, easy access into the mosque is carefully considered enabling more people to enter the building without a rush,” added Archt. Ismail. In addition, it is also essential that there is free space on either side of the hall for the use of those who might need to break prayer to exit the mosque without disturbing the others. “In the Kinniya mosque there are two verandahs on either side to serve this purpose,” added the architect.
There is also a ‘Madrasah’, or an educational institution to teach Arabic to children of Islamic faith, which is also an essential component in a mosque included in the Kinniya mosque.
Apart from these features,the Kinniya mosque also has ablution facilities at the front of the building. “It is a tank-like structure for cleansing purposes. “This is also a traditional feature, but taking hygiene into consideration most mosques nowadays provide taps for the devotees,” explained Archt. Ismail.
Islamic architecture in Sri Lanka has been influenced by Islamic architecture from around the world including Turkish, Egyptian, Iranian and Indian architecture. “The Kinniya mosque has features of Saudi Arabian style in the Sri Lankan Islamic architecture, with the extensive use of arches and columns,” stated Archt. Ismail.
Principle Architect / Architectural firm: Archt. M I M Ismail / Architectural Consultancy
Project Architect: Architect Ismail
Other Consultants: Mr Naufer (Civil Engineer)
Square Area of the Site: 106 perches
Foot Print and/or Square Area of the Project: 15,000 sqft
Date of Completion: October 2002
Project Period: I year
Contractor: Mr Careem
Client: AMYS Colombo (NGO)



















