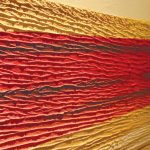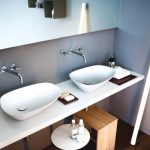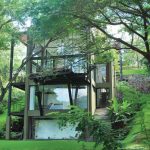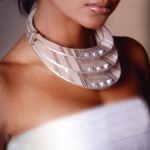-
A Holiday Hideaway Amidst the Bliss of Nature
January 2010
By Manisha Wijegoonewardena
Photography by Malaka Weligapola
When driving through the hillocks of Beregala, Wellawaya road it is impossible to miss this beautifully crafted holiday villa. The breathtaking view and serene surrounding of the location compliment and depict the theme behind the design.
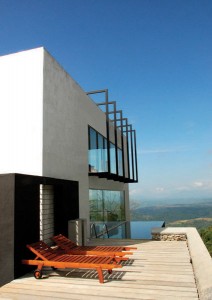
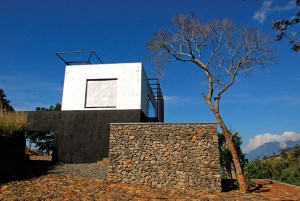 “There is a 360 degree scenic view from this location, the theme or the base of the design was to highlight this magnificent view,” says Archt Munasinghe.
“There is a 360 degree scenic view from this location, the theme or the base of the design was to highlight this magnificent view,” says Archt Munasinghe.
The villa was built as a holiday getaway for Archt Kumudu Munasinghe and his family. “I developed the house in two angles, capturing one view towards Haputale and the other towards the South,” he says.
This private villa encompasses different levels due to the incline of the land but principally it includes three levels and it is built as two different units. The upper level of each unit includes two bedrooms, a living room and a bathroom.
The lower level includes an independent kitchen area and the service area. The ground level, which is 8ft above from the ground due to the potholed terrain that it’s built on, is enhanced with an infinite edged pool.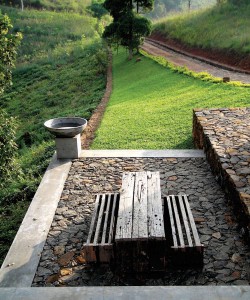
“My first visit to the site was at 7 o’clock in the evening and what captivated me was the fact that the moon shone at my eye level due to the altitude of the land, I thought that was quite distinctive, this was why I worked with different levels in the design” he commented.
Archt Munasinghe believes in getting more with less, accordingly significance of the villa is that it is built using minimal materials and linked to the natural foliage surrounding it.
“I prefer to get the maximum benefit of the greenery around the area and relate my designs to nature in different ways but I don’t want to go with the traditional mud house system, I do it on clients’ requests but personally I feel there’s more to being environment friendly than mud houses and thatched roofs, that is what I wanted to highlight in this design”, he added.
Talking about the colour schemes used in the villa, Archt Munasinghe says, “I’ve used very natural colours and avoided vibrant shades because t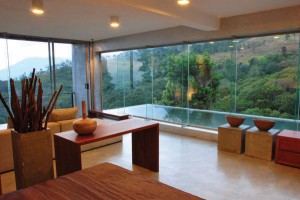 he building is designed to blend in with nature. Majority of the building is covered with glass and very light shades of silver and black is used throughout the place.”
he building is designed to blend in with nature. Majority of the building is covered with glass and very light shades of silver and black is used throughout the place.”
A touch of red is used in the interior of the building to add some vigour to the colour palette. From the exterior it’s the silver colour that covers the walls and this blends in with the sky, it is another way of linking the design with nature. At a glance the building looks luxurious, when dissected in detail it is clear that the materials used are simple but it’s the design that adds grandeur.
“The materials I’ve used are normal cement concrete and a lotof rubber. The floors are not tiled but I’ve used cement cut floors,” he says.
The toilet is distinctly designed with cement cut flooring while some of the areas are covered with white pebble stones.
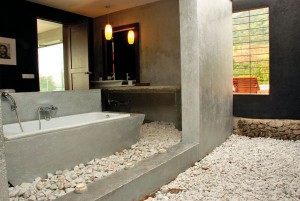 The bedrooms, similar to the rest of the building include cement cut flooring and silver painted walls that seize black and white photographs with black wooden frames. A touch of red is included to maintain the consistency of the theme and add vibrancy to the spaciously furnished rooms.
The bedrooms, similar to the rest of the building include cement cut flooring and silver painted walls that seize black and white photographs with black wooden frames. A touch of red is included to maintain the consistency of the theme and add vibrancy to the spaciously furnished rooms.
Commenting on the breathtaking panorama from the bedrooms he says, “I ‘ve managed to give the maximum view to the bedrooms, there is a 20ft glass façade that gives a full view of the beautiful natural surroundings”.
Emphasis is given to the dining area, which is an open-air terrace; “I took special interest when designing the outside dining area, the tables and chairs are built with railway sleepers that’s why it’s unique” he says. The surrounding of the dining area adds more beauty since it overlooks a stream, which flows down few meters away from it.
The surrounding greenery and the shimmering infinite edged swimming pool enhances the exterior of the house while, different colours of the trees and environment add splendour to the holiday villa.
Archt Munasinghe explains the living experience as “tranquil and pleasurable” while adding “this is a place to isolate yourself from the outside world and enjoy nature at its best”.
Principal Architect: Kumudu Munasinghe
Structural Engineers: Priyantha Pushpakumara
Area of the site: 4.5 Acres
Date of Completion: October 2008
Project period: 15 months
Client: Shelley and Thisali Munasinghe



