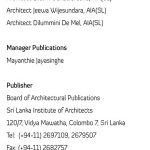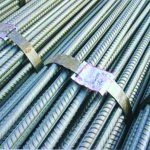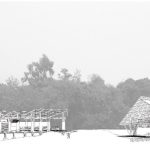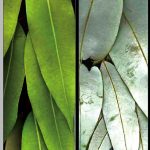-
A Place To Call Home
January 2012
Amidst the busy streets of Mount Lavinia, this unassuming house, occupying a tight niche is approached by a narrow by-lane. Archt Sagara Jayasinghe envisioned a straightforward and homely design that he could call home. However, to fulfill specific needs it would also bear specific functions to accommodate a family that included three children and make for comfortable living in a semi-urban environment.
By Prasadini Nanayakkara | Photography Gnanaharsha Beligatamulla and Indika De Silva
“As the children needed to move closer to the city to attend school, this was a quick and simple design,” said Archt Jayasinghe. On an L-shaped 13 perches land the house has been built up to two storeys with much of the living spaces in the upper floor. Surrounded by the small garden space on three sides the house is sealed off from the outside devoid of any openings to the outdoors. “Living in an urban area posed the problem of security and also dust and mosquitoes entering the house,” said Archt Jayasinghe in explanation. In order to ensure ventilation however the volume of the living areas has been increased including a double height space for the dining area.
Adjacent to the main entrance is a double garage entered along a narrow gravel path. “With this ten feet wide road I have set the garage back by five to six feet to prevent the road from getting blocked,” explains the Architect as the road is also accessed by a second household. Instead of roller shutters for the garage, stainless steel grill doors painted in black secure the garage to maintain continuity with the outdoors and enhance the effect of spaciousness. Through the garage is a secondary entrance to the kitchen that is more frequently used during day-to-day activities of the family members.
The ground floor accommodates the living and dining areas, with the pantry, kitchen and guest bedroom towards the interior, and maintains a cool and minimalistic atmosphere with the primary materials being cement and timber. The grey cement floor is further enhanced with a cement rendering for the walls of the living and pantry areas while the décor has been limited to black and white portraits of the children. “All the photographs in the house are family photographs in black and white to blend with a laidback interior. I didn’t want the house to be colourful but to bring in some liveliness, two vibrant paintings have been installed in the living and dining areas,” he added. Aside from the timber doors and windows, a sloping timber ceiling adds to a homely setting. However, the timber ceiling doesn’t extend beyond the external walls and the eaves are of asbestos – a conscientious move for practical and maintenance purposes.
As a security measure a steel grill door is installed at the base of the timber staircase that leads to the upper floors where the bedrooms are located. The upper floor is afforded visual connectivity with the dining and pantry areas below through a steel grill door maintained all the way up to the ceiling. This further enhances communication between the two levels of the house while accommodating the effect of an expansive space. The three bedrooms are complete with an airy atmosphere as a result of the high ceilings kept to increase volume in the confined space. “In one room is an attic space that in future can be converted into a library,” the Architect further adds. The minimalist character is extended to the second floor with white washed walls and cement floors. The bathrooms further adopt this theme with grey colour ceramic tiles. “A grey cement finish for the bathrooms is not practical,” explained Archt Jayasinghe.
Through all its living spaces the house as a whole abides by uniformity in both practicality and minimalism to create a soothing comfort of a home. Eliminating non-functional elements in design, the Architect has endeavoured to create a living space that is both practical and uncomplicated. “It’s turned out to be a project I am quite contented with,” he concluded.
Principle Architect / Project Architect: Sagara Jayasinghe
Structural Engineer: Lalindra Perera
Architectural Assistance: Sumudu Abeygunawardena
Square area of the Site: 13 perches
Foot Print: 1850 sqft
Square Area: 3200 sqft
Date of Completion: 2010 October
Project Period: 12 months


















