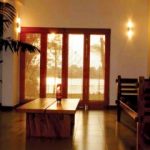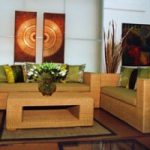
STUDENT: C. D. Udawatthe | INSTITUTION: University of Moratuwa
This is a project that deals with nature. Its significance comes from saving the earth for generations to come. Although located in a site that has some nature-friendly characters, the design derives its approach from the people who had already inhabited the place. Thus design became a promoter of environmentally-friendly activity. Specifically designed for scholars to visit the place for the observation of nature, it promotes a good interaction between nature and the building. The form offers opportunities for the dwellers to enhance their feelings towards the place.
The concept attempts to bring all the elements of the existing environment together. The tree branches and the earth were symbolised. Replication of nature in terms of spatial movement, through the building, was the key element. Sensitivity to nature and the context were paramount. From these emerged the use of bamboo as a material, because of environmental friendliness, the relationship to nature and indeed the lightness of the form derivable. The end result was
a nature friendly platform to build upon, construction of which in bamboo demands a greater degree of attention and care.
Building systems map
The structure is fixed onto a base created out of pressed concrete; shaped on a pad and can be removed from the site easily. The light-weight bamboo structure is fixed on it to protect itself from humidification from the ground.
All bamboo poles are seasoned using traditional methods and painted with bitumen to stop vaporisation. The parts closer to the water are painted with sealer to stop devastation. A wooden plate is introduced to the wall edge to avoid rain water from coming in.
Building solutions
The building is designed to be lightweight to help mobility from place to place, which minimises the environmental harm. The site already used had been spoiled and hence instead of breaking up yet another virgin land, the design develops the quality of the place while using the same site.
Bamboo is a renewable material, which can grow again. It also minimised the building footprint by introducing a series of columns. These limit the pollution of nature. Wood planks are rough-finished. Bamboo roof joints are tied with coconut fibres and painted with bitumen to minimise the devastation. Plastic caps are used to protect the joints from rain and sunshine. A prop system supported with columns act as hand rails and interchange. Indeed, columns can become beams or floors. Hence the main load of the roof is directly on the concrete structure.
Repetition of what is already available in the context helps the architecture to merge with the context. Special details have been developed to fix the mud wall to the system of the bamboo structure. Invariably, it also minimises the cost of the building. The system is advanced with connections of the bamboo structure designed to make people feel nature. Finally, it is all about raw material from nature re-structured in a manner, which doesn’t harm nature itself.

















