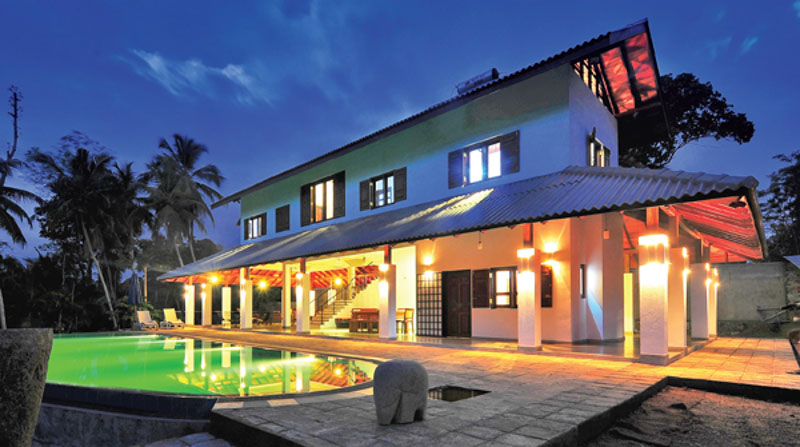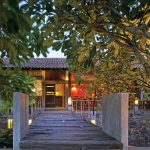-
Art of Minimalism
April 2013
Within the wilderness of Induruwa, Art of minimalism came to life as Archt Russell Dandeniya designed this simple holiday home fusing elegance with the surrounding picturesque landscape…
By Dheena Sadik | Photography Kolitha Perera
“This client has a unique personality. He is a traveller, Telecommunication Engineer and Chocolate Taster from Switzerland. He spends three to four months in Sri Lanka and wanted to build a traditional holiday home surrounded by nature,” said Archt Russel Dandeniya, who aimed to create a simple yet elegant home for his client with low maintenance conducive for a relaxing holiday.
The eight acre land was occupied by a 4,000 square feet antiquated house; “Instead of demolishing the valuable antiquated house which could be rented for housekeeping, I suggested that we build a small two-room house at an isolated, dead corner of the land which had a steep slope,” explained Archt Dandeniya. He further elaborated on preserving the vicinity that was rich with diverse trees such as Cashew, Beli, Na and several other exotic trees. In order to preserve the greenery, he opted to build the house on the plot that was used as a cinnamon garden, thereby avoiding axing any trees.
The holiday home was designed with a simplistic approach to accentuate the fusion of the house with the surrounding natural environment. Archt Dandeniya explained that the client requested for privacy in the bedroom, therefore the upper floor was designed as a cozy and confined environment while the ground floor is more open and spacious.
“The ground floor open area was designed without the use of glass with a basic pallet of materials, to merge with the surroundings.” This floor consists of the kitchen, open dining and living spaces, domestic room and restroom.
“We created an external area extending around the verandah, which links the central open public area, living and dining rooms with the kitchen, merging together with the swimming pool terrace that united the outdoor and indoor living experience,” described Archt Dandeniya.
The kitchen was designed to ensure easy maintenance with the functional capacity to entertain over 20 guests. The pantry cupboards are in stainless steel and the counter top is built with plain timber. The kitchen slab soffit remained un-plastered in fair face concrete which aligns with the minimal approach. The centre work counter is equipped with a beautiful antique chimney and a contemporary oven, thereby amalgamating different eras of the past and present together.
Simplicity requires more experience and design hours than sophisticated intricate designs
The colours of raw cement with hues of grey were mixed with white to enhance the simplistic look.
Stripped of decorations, beautiful ivory coloured pillars add an antique ambience to the ground floor. The flooring is neither complicated nor fancy, as it maintained the cement core. The beautiful crystal clear swimming pool amidst the neatly manicured garden extends the view towards the surrounding paddy field enveloped by several coconut palms, making this home the ideal hideaway far away from the commercial bustle in the midst of nature.
The top floor has two bedrooms on either side, a small central living area with a pantry and one sharing restroom. The entire upper floor is naturally ventilated, similar to the ground floor incorporating cross ventilation, connecting one with the lush surrounding.
The greatest challenge Archt Dandeniya faced was pruning complicated and extravagant details which conflicted with the minimal design. He said, “since the client is a traveller more related to telecommunication, he has a multidisciplinary job.
Having several global ideas, being well-read including on the subject of Architecture, it was challenging to narrow down the added technicalities. During the first meeting, I noticed that he lead a simple life. Ultimately, we were able to limit the holiday home to two rooms.”
“Simplicity requires more experience and design hours than sophisticated intricate designs. Using common overlapping space for multiple purposes contribute to preserving our environment for our future generations, which is our responsibility,” concluded Archt Dandeniya.
Principle Architect: Russell Dandeniya
Project Architects:
Thushara Edwin and Gihan Muthugala
Structural Engineer: Jayantha Gamage
Total Area of the House: 2000 sqft
Date of completion: December 2012
Project Period: 9 months
Client: Daniel and Hans

















