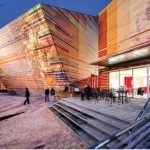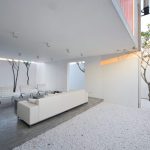-
Architectural Calling
January 2011
Shyamika Silva describes her “Architectural Direction” in life to be a calling, one which emerged early, where as a child she found great interest in walking around and analyzing the varying aspects of both old and new architecture. Captivated and inspired by Architect Pani Tennakoon’s house near St Bridget’s Convent, young Shyamika always dreamt of someday being able to build something like that.
By Amanda Rajakaruna
Primarily educated at Methodist College, Shyamika’s Architectural education commenced at the City School of Architecture and thereafter followed with a Masters Degree in Urban Design and Development at the University of New South Wales in Australia. Presently she is Principal Architect and Partner of SWPlus Architects.
Be it a calling or a natural inclination or simply an inspiration, Shyamika’s creation of Architecture is modern, minimalist and bold. A style which she feels may have been influenced by two very different things in life. The first, she describes, is growing up in a household where minimalism and modernism were appreciated as aesthetic concepts, at a time where this attribute was not considered common or fashionable. The second is movies.
“I love films because they are someone’s creative efforts to communicate to an audience an idea or concept. They teleport you to a world of make believe at the same time they force you to think and engage. I think there is a strong correlation between how I see the role of film in culture and the relationship I have to architecture.”
Questioned as to what she enjoyed most about architecture, Shyamika’s response was, “I enjoy the process of creating an object out of nothing and see this product that I imagined come to fruition”
Shyamika describes herself as a “people person” and as an architect it gives her endless opportunities to enjoy meeting different and interesting types of people. Architecture is a field where the individual user matters the most, and she believes the true challenge in architecture lies in designing for these “real” people as opposed to people in an abstract sense.
Of all the work she’s created, Shyamika’s favourite is the “Nalin Indrasena House” where she had complete freedom on how she conceptualized, developed and presented the design. It is as a result of this freedom, that she pushed herself and the boundaries of technology to create spaces which truly amazed people. It is no wonder therefore that it is this design which won the Geoffrey Bawa award for Architecture 2009.
“Its always gratifying when people go “wow” when they see the space you’ve created” she says.
This house is a minimalist home surrounded by trees, and is designed to resemble a large white cube, mainly focused on merging the outside with the inside through a large double height glass wall which opens up.
Shyamika’s use of colour in architecture depends on how the spaces behave and how she manipulates the spaces to behave and not necessarily on the aesthetics of it. Her architecture is dynamic and is focused boldly towards the feel of space as opposed to simply the look of the building, concentrating on the user and the feelings evoked through the transition from space to space, which is further enhanced through the relationship and contrast of light and shade. Her inclination is more towards the purity of “white”, which she strongly believes is a colour full of positive properties as opposed to traditional notions of white being a non colour. Her use of white in architecture is interlinked with her passion for creating spaces which are user specific, giving her clients the opportunity to personalize their spaces through colour, elements and furniture.
Speaking of Community Architecture, Shyamika describes a project she completed post Tsunami, a low cost housing scheme in Ambalangoda through the Rotary Club, where the challenge was to design seventy houses to resettle seventy ethnically and religiously mixed families who had recently lost their homes.
Speaking of the project she says, “my first idea was to design two story blocks, which would have one family on the first level and another on the ground level. After some thought, I felt that this did not work well with the social and cultural practices of our society, especially at the lower income level, where apartment living isn’t the norm.
Therefore, I designed two story town houses with their own back yard. These houses were placed around a ring road which also added a ‘heart’, or center, to the neighborhood which included a pre-school, library and a community centre. I was really happy to be involved in this project, not only because it has brought a lot of hope and relief to those who use it now, but also because its sense of community and togetherness exemplified the best of our society…”
Inspired by sustainable, low carbon footprint buildings, Shyamika anticipates someday looking forward to creating architecture which is 100% recyclable.
In conclusion, Shyamika Silva believes architecture is; “something that you build an emotional connection with, over a long period; or work on, for a long time..”













