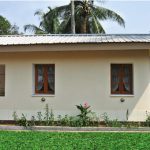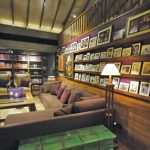-
Digital Pavilion
October 2011
Proposed commercial and
recreation centre @ Bamabalapitiya.
Disna Thilanka Darshana I Faculty of Architecture
University of Moratuwa I CDP 2011
Digital Pavilion is a dedicated urban edifice designed to promote IT in a multifaceted way; commercial, recreational, educational etc. Since it serves the public in many ways it can be identified as a mixed reality, urban entertainment resort, exhibition pavilion, space empowered by artificial and imaginary components, blend of virtual spaces and real spaces, fiction talker of the town.
Knowledge sharing and advancement in all fields is expected with the main focus on commerce, education and recreation.
The centre is designed to have separate spaces for huge computer markets, IT related activities, exclusive gaming, exhibition area, and office space for IT related  companies and exclusive dining spaces. So the building needs to become the central processing unit of the area. Its form and function should enhance the character of IT.
companies and exclusive dining spaces. So the building needs to become the central processing unit of the area. Its form and function should enhance the character of IT.
Client:
Ministry of Information Technology in Collaboration with
Urban Development Authority
Investor: Microsoft Sri Lanka
Concept – The processor
Urban context and its architecture can be interpreted as an architecture which is inbuilt in IT platforms both in terms of software and hardware. As it minimises the time of processing data into information where the building would address the SWOT to generate and present the best to the urban process.
The processor will process and uplift the recreation and commercial activities through IT activities.
The land selected for the project is situated between the Galle Road and Marine Drive. The site is accessible from the Galle Road via the Station Road and the Marine Drive. The site and the areas considered in the master plan can be identified as an area having great potential. The pedestrian links and public activities demand for a public activity on site along high rise axis as a space to breath.
The conducted swot analysis shows the qualities, attitudes and behavioural patterns of the user and how it is supported by the built fabric. It defines that the area needs a project to uplift its commercial and recreational character while catering to its unique strength in the IT industry. The master plan also defines the need for a project in a valuable land to uplift its character and cater to the users of the area.
Project Approach
The conducted swot analysis shows the qualities, attitudes and behavioural patterns of the user and how it is supported by the built fabric. It defines that the area needs a project to uplift its commercial and recreational character while catering to its unique strength in the IT industry. The master plan also defines the need for a project in a valuable land to uplift its character and cater to the users of the area.



















