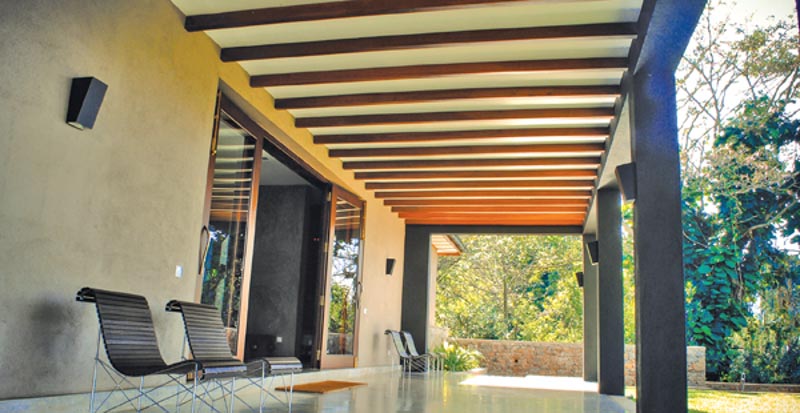-
Sanctuary in the hills
April 2013
Surrounded by the verdant mountains of Gampola, the Mount Havana Boutique Villa retains the aura of its past amidst its newly refurbished façade. Having originally been a tea estate with a bungalow at the summit and a tea factory at the rear end, this property has now been converted into a highly sophisticated boutique villa that combines the best of modern conveniences in an ambience of lush natural beauty.
By Ayesha Inoon | Photography Sanjaya Vithana
“The significance of the boutique villa embraces the grand diversification of visual experience along its elegant spatial hierarchy,” says Archt Prasanna Jayalath, the designer of the villa, adding his amicable sense towards his epic approach with a great aplomb. While the building itself consists of 6,250 sqft, the rest of the land is covered in flourishing greenery, once creating the visual allure and on the other hand cultivating all necessary crops at the same premises. Due to the high frequency of landslides in the area the existing contours of the site were utilized in spanning the building without the necessity for excessive excavation of soil.
A staircase made out of rubble leads to the foyer of the bungalow with few pauses giving you a glimpse of an astonishment where you end up a greenly yard with an infinity pool at its end. Other main spaces within the building include the restaurant, living/dining area, bar space and caretaker’s and driver’s rooms. A small courtyard at the rear of the main building separates it from the service area and the two are linked by a tunnel-like staircase.
The five spacious bedrooms of the bungalow, which can accommodate 10-14 guests, are characteristic experiences in themselves with their exclusive views and charming interior décor. The rooms open out into their own individual terraces where one can enjoy a cup of tea while basking in the sight of the surrounding mountains. Flower troughs and turf areas have been integrated around the rooms to maintain indoor thermal comfort by evaporative cooling which gives you additional coziness.
In carrying out the interior décor, things were kept very simple, explains Archt Jayalath, adding that furniture has been minimised, with light colours being predominant. A few antique pieces lend an air of history to the atmosphere as well as paintings that reflect the rich past of Gampola. The floors consist of either cut cement or timber veneers and some of the walls have also been painted with an ash colour.
Two thirds of the retaining walls of the terraces of the building were made out of the debris stones
The renovation of this site is a clear illustration of the concepts of recycled architectural salvage and adaptive re-use of abandoned buildings, cites Archt Jayalath. Two thirds of the retaining walls of the terraces of the building were made out of the debris stones which had been used in boundaries of the previous building, and most of the timber used in the present construction was taken by the site premises meanwhile following the concept of “responsible harvested wood”. The roof is also that of the former building with the old galvanized sheets being revamped to suit the new construction.
Following a path of minimalism and self-sustainability, the architect has transformed this humble building into a classy villa that offers a distinctive holiday experience.
Client: H Senid Resort
Principal Architect: Prasanna Jayalath
Design Team:
Archt Prasanna Jayalath
Archt Nayana Jayasekera
Roshan Weerasooriya
Udula Abeygunawardhana
Neranjan Wijerathna
Hansanee Maddewithana
Nipuni Dayasagara
Consultants:
Structural Engineer: Wasantha Chandratilake
Electrical Engineer: Thilak Thembiliyagoda
Services Engineer: Nimal Perera
Location: Gampola
Covered Area: 6,210 sqft
Completion: November 2010



















