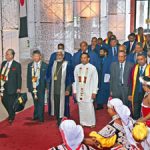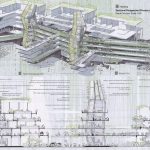-
Overcoming Challenges With Novelty
January 2012
The People’s Leasing Company Headquarters – desinged by the architechts at Design Group Five – is a building that incorporates many new materials and technology in its architecture, bringing forth some novel elements perviously unseen in Sri Lanka.
By Krishani Peiris
Located at Maradana Road, Borella, the designing of the Peoples Leasing Company Headquarters, posed many challenges for the architects at Design Group Five with respect to entry, parking, services among other areas due to the narrow spacing of the land. However, the design team was able to overcome these difficulties with great exuberance and create an exceptional building to serve the multitude of customers of People’s Leasing Company.
The elegant twelve storey building, standing tall amidst the other structures in the area, houses both the Headquarters of the People’s Leasing Company and the Millennium branch of the People’s Bank. The first three floors are occupied by the People’s Bank, where the design team have introduced the concept of using a lift or an escalator to enter the Bank. Thereafter, the rest of the floors are dedicated to the operations of the People’s Leasing Company, which includes a stunning entertainment area on the roof terrace.
The mezzanine floor, which functions as a common lobby area for both corporates, gives a feeling of exhilaration with the bright sunlight that streams through the windows that extend as one wall to encompass an area of three floors. Employing the frameless curtain wall system for the first time in Sri Lanka the architects have endeavoured to integrate an appealing yet sophisticated method to give an impression of more space within the narrow structure. Each segment of the curtain wall is held in place by stainless steel cables giving a perpetual view of the surrounding periphery. Many different materials have been utilized for the flooring but the one that stands out the most is ‘Quartz,’ which has been used in places where there is a lot of public interferences. Explaining the usage of this particular material Architect Rohitha Peiris said, “Quartz is a more modern material that is superior compared to granite. Also it lasts longer.”
Timber has been widely used in the building as wall claddings to give a more amicable feeling to the patrons who walk in, as this is a building that caters to many different people. The walls inside are painted in white to reflect the light, enabling the building to exploit the natural light that streams in from the many windows, without using artificial light sources. “White is a very neutral colour and it gives you the opportunity to use other colours.” said Architect De Silva, further adding his sentiments to the selection. Bright paintings adorn the white walls of the interior adding colour to the building. All painting are done by unknown yet talented artists in rural villages, rendering something unique for this people-oriented building. For the outside of the building a multitude of colours has been implemented using the ‘five coat system’, which is a more cost affordable approach in the long run as it lasts for about 10 years without the need of repainting.
The selection of furniture gives a feeling of class and comfort and distinguishes the various responsibilities assigned, depending on the denominations within the company. Elaborating on their selection of furniture, Architect Rohitha Peiris said, “we had to take into consideration the relationship from the CEO to the other subordinates when selecting office furniture.” Another important aspect of the furniture used in the interior is the introduction of ‘real’ leather furniture for the public areas. This shows the thoughtful nature of the company by adding to the comfort of the patrons who constantly patronize the company for its services. Fish tanks with bright colored fish are widely utilized within the facility for the benefit of the clientele as well as the employees to elevate the pleasant atmosphere that surrounds the building.
Timber has been widely used in the building as wall claddings to give a more amicable feeling to the patrons who walk in, as this is a building that caters to many different people.
The roof top of the building, which offers an enticing view of the Colombo city area is built to entertain the company’s vast number of clients and employees. The rooftop, shaded with a pergola, is a two tier area with an inside room that is equipped with air conditioning, a pantry and other entertainment aspects. It is mainly used for functions and has become one of the most treasured spots of the company.
Commenting on the project as a whole Architect Suranjith De Silva concluded, “our way of looking at it is, if I was given a half acre of land to do this, its not a big issue. But if you are given a challenging site we really enjoy working. That’s where the challenge really lies.” However, overcoming these obstacles, the Architect says, the building has been able to elicit positive responses from many.
Photographs courtesy: The Design Group Five International
Architectural Firm: The Design Group Five International
Team Leader: Archt. G. Suranjith De Silva
Project Director: Archt. Rohitha Peiris
Project Architect: Archt. Dayantha Ekanayake
Interior Architect: Archt. Lahiru Dharmasiri
Structural consultant: Stems Consultants
Square area of the site: 1225 sqm
Total area of the project: 10,000 sqm Date of Completion: July 2011
Project period: 18 months Project
Contractor: Maga Engineering
Client: People’s Leasing Property Development

















