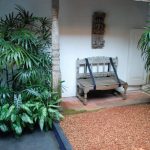-
A Kutir On The Ganga
October 2012
Sprawling on the banks of the Ganges River in the pastoral hamlet of Raichak-on-Ganges in West Bengal, the Ganga Kutir, Resort and Spa is a unique experience of environment and a subtle blend of Bengali and Sri Lankan culture. The inspiration for the project was the structure of a small village or ashram community, where the spaces in between the buildings become almost more important than the buildings themselves. Ganga Kutir is the first of a series of hotels in India that embody the ‘kutir’ concept.
By Ayesha Inoon | Photography Pradip Sen
This project initially began as a weekend home for the client, Harshavardhan Neotia, Chairman of Ambuja Realty, says Archt Channa Daswatte as he explained the visualisation and creation of the Ganga Kutir. However, once presented with the design the client decided it was something to be shared with the rest of the world, resulting in a resort that still held a sense of domestic charm.
“For me it was a question of the choreography of space in a building married with the materials and culture of the place where I was building,” says Archt Daswatte, adding that West Bengal being similar to Sri Lanka in terms of climate, environment and temperature, it lent itself to features such as openness, the simplicity of architecture and geometry of the buildings. Carefully chosen decor that was representative of both Sri Lankan and Bengali culture imparted the final touches to the building.
The Resort consists of a simple series of interlinked pavilions, each of which are named in Sinhala. At the entrance is the Wahalkada, or reception which is an open pavilion which looks into the central space or garden. To the right of this is a pavilion with four bedrooms known as the Mahawasala or main house. The Magul Maduwa is the Conference Room, surrounded by pivoting wooden panels that let in natural light. Another aspect that reinforces the Sri Lankan quality of the Resort is the design of the half-round roof tiles which is a common feature in Sri Lankan homes.
The Bar with its elegant dark wood theme has a slightly stylish Western perspective to it. It is situated so that guests can enjoy stunning views of the river. It features antique chandeliers obtained from Bengal’s ‘Thieves’ Market’ and a colossal statue which is a magnificent Bengali depiction of Ravana with his ten heads.
The Dining Room as it is known as opposed to a restaurant, exudes a homely feel with a Batik ceiling by Ena De Silva that depicts the Anothaththa Vila and the four rivers that swirl around it, one of which is the Ganges.
The rooms of the Resort too are replete with handcrafted decor and bay windows that ensure proximity to nature.
A number of other handicrafts enhance the environment of the Resort, such as the ‘Kantha’ wall hanging–a unique type of embroidery popular in West Bengal done on scraps of cloth. The rooms of the Resort too are replete with handcrafted decor and bay windows that ensure proximity to nature.
“Each of the pavilions are interlinked by the in-between spaces so it is a series of pavilions which define a central garden, all of which ends up in a swimming pool with an infinity edge that reaches the Ganges,” says Archt Daswatte, adding that it is quite an experience to relax in the pool watching huge ships floating past on the river that is over a kilometre wide. In other words, he said, the building was choreographed in such a manner that one would arrive at the reception, move through a complex of tightened spaces and arrive at a climax opening out to the Infinity Pool.
“It has been said that Ganga Kutir is a little bit of Sri Lanka on the Ganges,” says Archt Daswatte, and the simplicity of Buddhist sensibility as opposed to the vibrancy of Hindu culture reflects in the building as well. Ultimately, he says, it is the experience that the guest seeks and Ganga Kutir provides just that – a harmonious blend of that which is beautiful and inspiring in Sri Lankan and Bengali cultures and a closeness to nature.
Principle Architect / Architectural Firm: Channa Daswatte, MICD Associate
Structural Engineer: G R Rao
Interior and Landscaping: Channa Daswatte
Other persons involved: Govind Mundhra, Bishnu Swarup, Pradipta Mallik
Project Period: 2 years
Contractor: Shahjahanmal(Civil), Unida Décor(Interior)
Client: Ambuja Realty

















