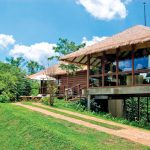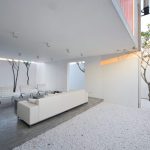
By Benjamin Fowler | Photography Waruna Gomis and Sandun De Silva
The idea of a tent for many would conjure up images of nomadic wanderings, or grittily braving the elements. Dolphin Beach in Kalpitiya, is a tented resort, which aims to dispel this common notion and prove that closeness to nature and opulent comfort need not be poles apart.
Dolphin Beach resort features seven luxury tents comprising 11 rooms, which are made of cotton canvas fabric and sheltered under thatched roofs. The general theme of the design has been to maintain a natural look and feel wherever possible. Commenting on the design considerations for the property, Archt. Christine Wallbeoff said, “what we tried to do is avoid having heavy buildings, so that it blends with the surroundings, the community and the palm trees. There aren’t many structures and hotels here, and we didn’t want to disrupt the natural environment by plonking concrete buildings here. Concrete only if we must, is what the overall concept is based on.”
On the layout of building and tents, she said, “we were careful to ensure that each room had a view of the sea. Common leisure areas constructed toward the beach, like the dome, deck, ice lounge and dining area were carefully sited to ensure that they did not block the view from the accommodations.” It’s all in the detail, and a look through the resort’s guest book bears testament to this, with many guests commending the overall design.
The use of wood is extensive throughout the property. The raised deck is the best example of this, with its floorboards having been culled from the vicinity and are over fifty years old. The deck, offers the best view of the ocean, and is sheltered by a modern canopy of long strips of white fabric interwoven between the wooden beams. The ceiling perfectly mirrors the floor of the deck in a sleek, minimal style, but is in striking contrast with the natural curvature of the eight tree trunk pillars that support it.
The floor of the dining area is similar to the deck and sits on a concrete bordered platform. The floor is strewn with sand, which makes it feel like walking on a thick pile carpet. The consistency in design follows that of the deck with curved tree trunks being used as opposed to conventional pillars.
The Dome is a unique structure intended as a common relaxation area and is aptly named considering its shape. The circular room, with cool concrete floors is roofed with illuk thatch, enhancing the beach atmosphere of the property. According to the Architect, the curvature is inspired by the architecture of Buddhist stupas. The seating is white concrete topped with large white cushions and blue pillows providing a soothing atmosphere. At the apex of the roof, hangs a translucent fibreglass sphere stuck like a pincushion with coconut twigs and lit from within with warm yellow light. When lit, the structure resembles the sun and is indeed a captivating centrepiece, made all the more striking by its contrast with the blue hues and cool concrete of the rest of The Dome. It might as well be a metaphor for the whole project – simple yet striking contrasts, a sense of the exotic, the presence of nature, all wrapped up in a local feel. It’s very much a luxury resort with a Sri Lankan aspect to it.
Larger than the Dome is the Ice Lounge – another space for lounging and relaxation. Here again, emphasis has been placed on the use of natural materials for its construction. The floor of the lounge, like many of the resort’s pathways, comprise of large stone slabs the client has collected over the years. Pillars used follow the trademark of the property – tree trunks – and the roof is of cadjan thatch. The concrete seats are an alabaster-white and contrast sharply with the darker shades of the stone flooring. All this is set off by translucent blue fiberglass tables, resembling giant ice cubes when lit from within, adding an ethereal feel to the space. The use of concrete and stone throughout the resort illustrates the Architect’s desire to keep things cool with her choice of materials.
The large building that houses the kitchen, office, stores and massage room has been built to give the impression that the building has stood for many years. Portraying the look of a ‘walauwa’, its large wrap around verandah with blue concrete floor and warm yellow lighting adds an eclectic touch to the building.
The client is involved in the marine industry, and his deep interest in the subject is reflected across the property’s décor and fixtures. A dug-out boat serves as the buffet table in the dining area and in the Dome, a wooden theppam lies under the unique lighting fixture and is the centerpiece of the building. Other marine based artefacts include old brass port holes, brass and copper ship lamps and even an anchor strategically placed around the property.
The minimalist style does wonders elsewhere in Dolphin Beach to highlight the property’s personality and luxury. The thatched roofs that cool and protect the tents make the fabric’s colours that much more vivid. The fabric of the tent has little printed motifs on and also sequins sewn on, so that at night they sparkle like stars, making the atmosphere romantic. “It’s very warm, there’s a good vibe when you walk in,” is one guests comment on the accommodation. The colour scheme in each tent is unique, as is its décor. Every tent includes a verandah, with deck chairs and long concrete benches made comfortable with matching pillows and cushions. In fact, the verandah sometimes becomes a sleeping area for guests. Large, airy en suite toilets have a large mirror as well as a shaving mirror and feature an outdoor area with hot and cold rain shower. Handpicked art displayed in the toilet and rooms reflect the local community.
Though definitely more comfortable than conventional tents, a stay in a luxury tent at Dolphin Beach is far from devoid of a sense of adventure and mystery.
Principle Architect: Christine Wallbeoff
Area of Site: 2.5 acres
Contractor: Local community
Client: Makara Resorts

















