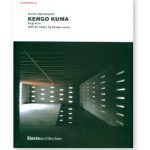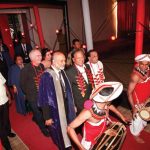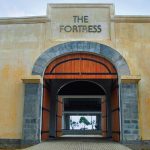Student: Amanda Rajakaruna
Project: Sustainable Green building | Integ Brain Learnig Centre | Marine Drive|Bambalapitiya
Year: Year 2 part 2
Institute: City School of Architecture
Located in the heart of Colombo 04, the INTEG BRAIN CENTRE, a Tertiary Education Institute, focuses on an “IntelligentGreenDesign” which challenges the study of context along with user, concluding with an approach to design in which its use is not only context and user generated, but also sustainable economically, socially and most importantly environmentally.
The conceptual function of the building is one of “learning under one roof” giving adequate exposure to every field of study available to a young student at an early stage. Being the metaphysical link of the Intersection, this institute links commercial, industrial and institutional functions in the neighbourhood, attracting people to exhibition areas and recreational activities, which expose the real production procedures of an institutional educator, facilitating promotional centres, cyber cafes, swimming pools, gyms, restaurants, game arcades, and auditoriums. The weight of the building is carried by the educational purpose, but the infill’s or plug-in act as the pull factor into the building.
The user category is two fold, caters to Tertiary Level Students academically while providing other students and public to use the premises for extracurricular functions indirectly presenting them the options of education available to them.
An Integrated Brain as it were, the main concept being an Education Institute, which in turn becomes a Green Educator through its detailing.
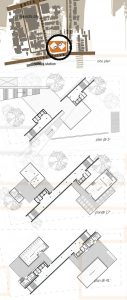

The project also tackles the challenge of a multi-storey campus, which creates spaces to be used for learning, interacting and disciplining – one that is eminent in today’s context due to the lack of large open spaces and adverse need for educational activities.
Generated by its context and site demands, the design is permeable both physically and visually creating a sustainable approach to the entire surrounding. The concept of “integrated modules” is inspired by the evolution of Man’s facination with blocks since childhood and the process of learning and creativity, which is encouraged through such a mode. The modular – used in this design, is a form which has been simply multiplied to create the needed spaces throughout the building.
The form is derived through PERMEABILITY, where the building is a composition of voids and solids, mounted on a perforated central circulation core encouraging wind movement through the building, A STRONG AXIS, the main spine of the building which visually links with the node and connection with its context, and the SEGREGATION OF TWO BLOCKS,

where the functions incorporated are generated from its needs and relationship with the views offered.
The central spine, an integrated steel truss system, achored down by cables, acts as the main stuctural element, allowing the rest of the building to be cantelieved supported by cables, shear walls.
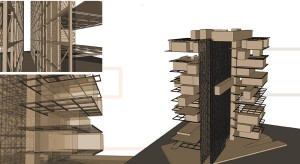
The external materials used are Litra Con, (a light transmitting concrete), perforated steel sections, UV coated perforated glass and internal partitions being a combination of recycled bottles and paddy husk partitioning.
While the energy consumption is minimsed though passive strategies – natural methods in which the wind flow is manipulated to create a satisfactory thermal comfort level in the building through wind movement above water, through trees etc, energy is generated through the entire roof of solar panels and wind turbines.
In conclusion, this design echoes the following statement; “Architecture is more than just a built space; instead it’s a generator of feelings, moods, and an educator in its self.”

