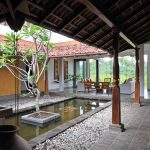The most prominent design features of the Udayapuram Thamil Vidyalam in Periyakallar, Batticaloa, are possibly its simplicity of form, consideration to the arid climate of Batticaloa and the bursts of colour that give it character. Attesting this successful combination of artistry and functionality, the design was declared the first runner up of the second cycle of the Geoffrey Bawa Award for Excellence in Architecture.
By Haseena Razak | Photography Archt Yudish Ganesen
Designed by Archt Yudish Ganesen, the new buildings of the Udayapuram Thamil Vidyalam replaced the former, which were destroyed by the Tsunami of 2004. Working within the boundaries and tight budget authorised by the Ministry of Education, he was obliged to stick to basic rectangular shapes with sloping roofs for all the buildings of the school, which included four classroom blocks, a science lab, an assembly hall and library, a music hall, an administration building, a canteen, staff quarters and toilets. However, Archt Ganesen found a design advantage to the restrictions. “When you have a low budget, you tend not to overdo or over-design things. We had to stick to the basic forms and the advantage was that the basic forms are always nice.”
Extending the concept of simplicity further, the architect decided to place the buildings around spacious courtyards, instead of crowding the large area with constructions. “It is not easy to space things out when you have a large property, You have to get it just right,” he said.
The large courtyards serve to counter the arid heat of Batticaloa, sending cool breezes into the buildings
The large courtyards also serve to counter the arid heat of Batticaloa, sending cool breezes into the buildings fitted with verandahs and windows that encourage cross ventilation. These courtyards also serve as spacious areas suitable for children to play in. In addition, the architect used clay bricks and tiles that absorb the heat to keep the buildings cool. Honeycombed brickwork on some of the walls and screens not only encourage a cooling breeze, they also make upper floor buildings – like the assembly hall – seem lighter. In addition, on the upper floor of the assembly hall, the honeycombed walls are high, creating a safe barrier for children. At the same time however, they allow small children to look through them at the view below. The honeycombed walls also filter in sunlight in order to brighten the atmosphere of the school.
Brilliantly coloured walls lend the school a distinctive character. Drawing inspiration from the vividly colourful buildings of the Batticaloa townscape, Archt Ganesen applied this technique to the school too. However, he paid great attention to the manner in which he used these colours. Each of the buildings was colour coded in red, yellow, blue and green. Furthermore, the use of darker colours towards the back of the property, creates the illusion that the school is much longer when viewed from the front.
The use of darker colours at the back of the property, creates the illusion that the school is much longer when viewed from the front
The views of the landscape from various points of the school was another aspect that has been given great consideration. For example, at the very entrance an observer finds that due to the arrangement of the buildings, he or she is treated to a vista, framed by verandahs and columns, that stretches to the opposite end of the property. All the ground-floor buildings have been placed at the back of the property so that from the top of the two-storey buildings at the front – the administrative block, the science lab and the assembly hall – observers have an uninterrupted perspective of the entire school and the ocean beyond.
To avoid sound from travelling through one classroom to another, Archt Ganesen has placed two blocks at a ninety degree angle and ensured the others are not parallel to each other. “If they were parallel to each other, the sound would travel from one through the other,” he said. The music hall however, has been placed so that the soft strains of music travel through the classrooms, enhancing the atmosphere of the school.
Forgoing car parks, Archt. Ganesen has provided the school with a much more practical attribute: a bicycle shed. As he explained, “all the teachers and students travel around on bicycles,” making a big car park unnecessary and allowing him to utilise the space in a more benefitting manner.
The toilets and staff quarters of the school too have been designed in keeping with the layout of the rest of the buildings. They are simple in style, well-ventilated and naturally lit. Two courtyards flank the toilets, two more courtyards separate the two buildings of the staff quarters, each equipped with living room, bed rooms, a little pantry and a toilet with showers.
The Architect is currently experimenting with the landscaping. Although there are some coconut trees growing in the courtyards, he hopes to find a type of tree that will spread its branches and offer cooling shade. As the soil is relatively barren in this region, however, the search has not yet proved fruitful.
Speaking about his overarching design philosophy for Udayapuram Thamil Vidyalam, Archt Ganesen said, “I think it would have to be Dravidian. Also, the first thing you do before you design anything or come up with a concept, is to go and look at the place to see what inspires you. And in Batticaloa the first thing you notice is that there is so much of colour. So I wanted to include that in the design.”
Principle Architect/ Architectural firm: Yudish Ganesan
Project Architect: Yudish Ganesan
Structural Engineer: Associated Environmental Consultants
Quantity Surveyor: Rotary Club of Colombo – Uptown
Square Area of the Site: 5 Acres
Square Area of the Project: Approx. 30,000 sqft
Date of Completion: 2006 (beginning)
Project Period: 1 year
Contractor: Sooriyabandara Associates (Kandy)
Client: Rotary Club of Colombo – Uptown

















