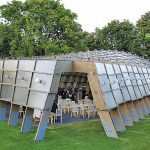-
The London Olympics 2012: The Velodrome
July 2012
The first Olympic venue to be completed officially handed over to the Olympic Delivery Authority is the ‘2012 Olympic Velodrome’. The 6,000-seat indoor facility features a distinct, double-curve roof. The integrated design team of the project explored the ergonomic nature of the bike and aimed to apply the same aspect of engineering into the design of the velodrome. The track being the central focus of the facility, the spectators’ zone is split into two tiers by the main public circulation concourse. Fully glazed to allow a 360 degree view into and out of the building.
Designed to be lightweight and efficient, many sustainable elements have been integrated into the design:
- strategically placed roof lights allow natural daylight, reducing lighting expenditures;
- the porous timber exterior cladding facilitates natural cross ventilation
- rainwater is collected for reuse in the building.














