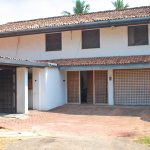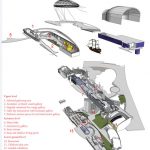-
“Modular” Living
January 2012
Urban regeneration is driven through the goals and objectives which are cohesively the foundation of the ultimate urban vision. As urban designers and architects alike strive to achieve their set goals through a practiced process it is inbuilt in the visions alone to achieve a degree of originality through their work in the given urban set up. Urban design is looked at as a problem solving exercise where projected concerns of the future of urban living are solved in the present day.
By Vinuri Ethapane
An ever relentless concern of the future is directly related to the projected, steadily increasing, population growth; a problem concerning all of our cities throughout the world. Low income housing is the obvious solution; however where do we house and how do we house the people in cities where land is becoming a scarce resource and the land values are steadily increasing.
It is now in the present day that we look back at the movements in architecture and urban design once critiqued as radical to transform the solutions to the present day problems. One such progressive attempt was a revolutionary movement named the ‘Metabolist Movment’ created in the 1960’s by a group of Japanese individuals headed by Kisho Kurokawa. Much of their work revolved around the housing issues of the time such as sustainability, regeneration, flexibility and adaptability which are the solutions we seek to the identical problems regarding housing faced in present day cities. Their vision at the time for their work revolved around flexible and expandable modular units which can be customised to suit the individual’s needs and added to accommodate the growing number of users.
The Nakagin Capsule Tower by Kisho Kurokawa (1972) is comprised of individual capsules designed to contain furniture and appliances necessary in a dwelling unit. The capsules are pre-assembled and then plugged into the concrete shaft which is the main spine of the building. The units are detachable and attachable making the tower an example of recyclability and adaptability as it can grow with the growth of the number and needs of the people. It is in this futuristic design an achievement is made in introducing sustainable architecture.
Upon looking back at the movements which introduced such concepts as modular living spaces new revised designs can be thought of in the present. Such an example has been introduced by Malaysian Architect Tay Yee Wei to address the issue of over population in the urban context. The ‘hexagonal housing’ dwelling units are made up of hexagonal plug in modules which can be attached and detached off a primary structure. The individuals may purchase a vertical ‘lot’ where their plug-in unit will be attached, once purchased these plug-ins can be customised and designed according to the individuals requirements which will be controlled by the grid. The modules will also vary according to the number within the family using the unit. This personalisation allows for variety, flexibility and individuality of the space within the given framework revolutionising the concept of the modular unit; a concept developed also by Peter Cook in his ‘plug in city’ (1964). As these modules are pre-fabricated time is saved during construction and there is a greater flexibility in vertical design than there was before.
It is solutions like this that need to be experimented with in order to solve the problem of population growth. Creativity of the solution and reality of the problem must coexist if a viable solution is to be designed for the future.
Photographs courtesy: acidolatte.blogspot.com, toquegirls.com, scoobydoobeach.blogspot.com, inhabitat.com
Bibliography
AWL -awil-um.blogspot.com
Nakagin Capsule Tower by
Florin Cosma |
Category: Architecture,
Art, Japan |
Evolo.com
Plug-in Housing Development in Malaysia
Asian Architecture-Vertical housing project in Johor, Malaysia


















