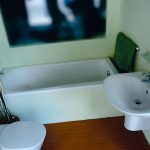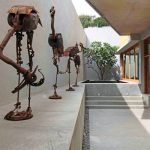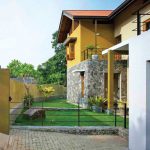-
Rooksha: Radiating Space For Living
October 2011

Designed to reflect the tastes of its occupants and blend in with its surrounding terrain Archt Madhawa Premaratne has manipulated a layout across a footprint of only ten perches to maximise the feeling of space and openness. The house situated in Rajagiriya upon an L-shaped piece of land of 40 perches is thus built around its nucleus –a central courtyard and pond.
By Chiranthi Rajapakse | Photography Malaka Weligodapola and Archt. Madhawa Premaratne
Archt Madhawa Premaratne explains that his focus was on the creation of a split level house without disturbing the natural terrain. The existing levels of the land were made use of in designing the house. A central pond is located at the highest point of the land and the other spaces radiate down from it. The concept of spatial progression has been utilised where the entire design is not revealed at once and each level becomes visible in succession.
Thus access to the house is through a flight of stairs, which leads up between two small ponds to the front verandah. From the verandah the visitor passes through the front door and enters the house where the pivotal feature of the house; the central courtyard and pond become visible at once.
The dining and lounge areas are placed on either side and a few steps lead down to the sitting room that opens out into the garden and swimming pool. Bordering the garden a parapet wall blends with its surrounding as with the progression of time creepers have been allowed to grow upon it – an effect that the client particularly desired. “As many trees as possible were kept to conserve the natural look of the garden,” explains Archt Premaratne.
The concept of spatial progression has been utilised where the entire design is not revealed at once and each level becomes visible in succession.
Within the house an airy, open atmosphere has been provided with the open courtyard design.
In addition interior walls have been kept to a minimum to preserve space, and the use of black tiles for the pond not only captures reflections in evenings but also creates the illusion of greater depth. While one bedroom and a common bathroom are also located on the ground floor, adjacent to the courtyard the remaining living areas are located upstairs.
“The public areas are on the ground floor and the private areas are above,” explains Archt Premaratne. Through this separation, it has been possible to provide the public areas around the courtyard with an open airy atmosphere while ensuring that the occupants still have the privacy necessary for their living areas.
A flight of stairs leads from the courtyard to the upper floor to the more private spaces, which consists of two bedrooms and bathrooms, and a small closet room. The spacious master bedroom is provided with a large balcony, which overlooks both the front entrance and the garden located at the side of the house.
To further ensure the privacy of the occupants, the domestics quarters and kitchen have also been built slightly separately.
Archt Premaratne explains that the client required the décor to reflect a very calm and peaceful atmosphere with the use of colour being kept to a minimum. “Normally in my architecture I use a lot of colour but in this case the clients wanted white.” This is apparent throughout the house, with white being used for all the walls and light fittings. The light fittings while kept to a minumum have also been selected to fit in with the minimalistic style.
Square, white coloured lanterns reminiscent of Vesak lanterns have been used. The only touches of colour are provided by the cushions and other furnishings.
In keeping with the simple décor, cut cement has been used for the floors, with timber (kumbuk) flooring being used only for the master bedroom and living area. The combination of white walls and cement flooring gives rise to an unpretentious and laidback atmosphere throughout the house. Tiles have been used only in the pantry, kitchen and some areas of the bathrooms where a rustic tile blue and cream coloured tile have been used to blend in with the cement flooring in the rest of the house.
An interesting touch is provided to the dining room by an unusual dining table, which has been constructed by fitting several old timber beams onto a cement base. It’s a modest but striking design and reflects the philosophy of the house where simple materials have been used in innovative ways. The resultant is the effect of an elegant and arresting house, which also functions as a comfortable dwelling for its occupants.
Principle Architect / Project Architect: Madhawa Premaratne
Architectural firm: Design Duo
Structural Engineer: Mahesh Gamage
Area of the site: 44 Perches (11979 sqft)
Area of the Project
Ground Floor: 3900 sqft
Upper Floor: 1500 sqft
Total Floor Area: 5400 sqft
Date of Completion: July 2008
Project period: 26 Months
Client: Sharmila & Rukmal De Silva
















