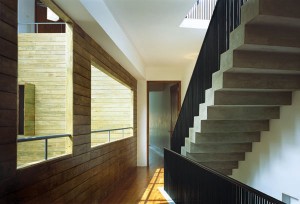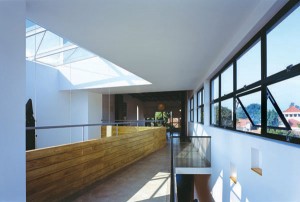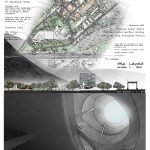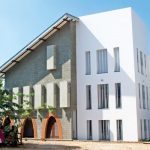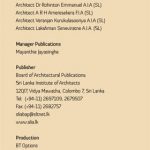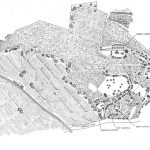-
Atrium House
January 2010
By Prasadini Nanayakkara | Photography by Eresh Weerasuriya.
Snuggled inconspicuously at the end of a lane in Colombo 7, this house rises up on a narrow plot. With only 12 feet of the site confronting the road, the house is accommodated on the entire plot, boundary to boundary. The neighbourhood consists of high ceilinged, two storey houses built in the 1960’s. In order to blend with this environment Archt Pradeep Kodikara has built this house to a similar scale while housing four floors within.
Based on a courtyard house, this home has been designed for a family with three growing children. The limited space proved to be a challenge and accordingly the Architect has 
 designed a 20’x 20’x 40 high atrium in the centre of the house for adequate space and light. The remainder of the house is built around it, such that each floor provides a view that revolves around the atrium. At the far end of the ground floor is a space set aside as the verandah. The dramatic entrance is enhanced by a 27 foot boat hung vertically on one wall. Beneath this sculpture lies a row of wooden cupboards set down to provide storage space to avoid unnecessary cluttering of the space. The atrium connects to a pantry area niched beyond this wall. The entire atrium or the ground floor is pleasantly brightened by white washed walls and light filtering in through the sealed skylight. “The waterproof skylight reflects 80% of the UV rays and one can stand below it in mid day and in fact the dining table is placed below it,” says the Architect.
designed a 20’x 20’x 40 high atrium in the centre of the house for adequate space and light. The remainder of the house is built around it, such that each floor provides a view that revolves around the atrium. At the far end of the ground floor is a space set aside as the verandah. The dramatic entrance is enhanced by a 27 foot boat hung vertically on one wall. Beneath this sculpture lies a row of wooden cupboards set down to provide storage space to avoid unnecessary cluttering of the space. The atrium connects to a pantry area niched beyond this wall. The entire atrium or the ground floor is pleasantly brightened by white washed walls and light filtering in through the sealed skylight. “The waterproof skylight reflects 80% of the UV rays and one can stand below it in mid day and in fact the dining table is placed below it,” says the Architect.
The three remaining walls of the atrium are clad in treated rubber wood to further enhance the atrium. “The rubber wood idea actually came halfway through the project as I always wanted to clad the area with a material that would reflect the natural light without being too harsh on the eye,” says Archt Kodikara adding that, “when rubber wood is aged properly it offers a very nice colour and that really enhanced the space.” The atrium walls are not made of brick instead consist of a steel frame with rubber wood on either side. Openable sashes are created out of this wall itself offering a view of the atrium below from the rooms located above.
Aside from the cement staircase, an elevator is in place, providing easy access to all floors. The boundary wall of the top-most floor consists of a row of glass windows that open out to a view across the city. “The central atrium also acts like a chimney as the hot air is dragged from the ground floor and out of the top floor through these windows and ventilation holes of the skylight,” explains Archt Kodikara. The top floor houses an airy guest room with timber folding sliding doors that can be opened out when guests are not present and used as a space for entertaining. The top floor also comprises of a balcony sitting area, utility/laundry room and a smaller balcony to dry clothes.
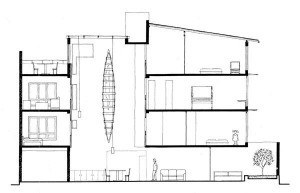 The first floor consists of two bedrooms for the children, one which also opens out to the corridor with a sliding folding door for ease of movement for the children. The second floor offers a variation in colour with a floor of teak finish along with the rubber wood of the inner wall stained to match the floor. Here a master bedroom and a TV room are located. “The clients also didn’t want to clutter the place with a lot of furniture, objects or paintings. All their family pictures and other hangings are on the second floor TV room,” says the Architect and the rest of the house remains bare and uncluttered with the boat and the rubber wood serving as the only distinct embellishments.
The first floor consists of two bedrooms for the children, one which also opens out to the corridor with a sliding folding door for ease of movement for the children. The second floor offers a variation in colour with a floor of teak finish along with the rubber wood of the inner wall stained to match the floor. Here a master bedroom and a TV room are located. “The clients also didn’t want to clutter the place with a lot of furniture, objects or paintings. All their family pictures and other hangings are on the second floor TV room,” says the Architect and the rest of the house remains bare and uncluttered with the boat and the rubber wood serving as the only distinct embellishments.
Despite the obvious constraints the site presented and the client’s extensive requirements, the Architect has infused a cathedral like quality to this pint sized land offering an interesting experience through the use of natural light from the atrium  and other characteristic finishes of the house.
and other characteristic finishes of the house.
Principal Architect: Pradeep Kodikara
Other Consultants:
Structural Engineer:Pradeep Alles
Electrical Engineer: Thushara Hewavitharana
Plumbing Engineer: Nimal Perera
Quantity Surveyor: Chula Jeewakaratna
Square Area of the Site – 170 sq.m
Building Area – 280 sq.m
Date of Completion – March 2007
Project Period – 12 months
Contractor – M Kalyanaratna

