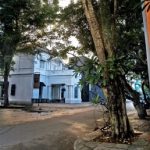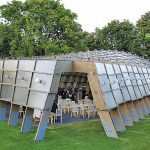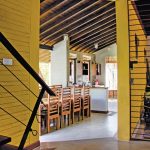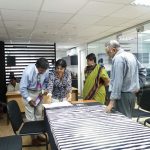-
Meal Cart: Luring Passers By
July 2011
 Contemporary, modest and practical defines Archt Ravindu Karunanayake’s design of the Meal Cart bakery and pastry shop. Built on a small plot of land adjacent to the main road well within the city limits, the design is purported to tempt one in for a quick snack or meal through its lucid glass façades and welcoming exterior.
Contemporary, modest and practical defines Archt Ravindu Karunanayake’s design of the Meal Cart bakery and pastry shop. Built on a small plot of land adjacent to the main road well within the city limits, the design is purported to tempt one in for a quick snack or meal through its lucid glass façades and welcoming exterior.
By Manisha Wijegoonawardena | Photography: Prabath Chathuranga
“The client’s requirement was straightforward; he wanted to set up a bakery and pastry shop along with a cooking area,” says Archt Karunanayake. In order to fulfill the client’s requirement the Architect conceptualised a design that would maximise the compact space available, through the manipulation of appropriate materials. Thus the double-storey structure has been built with ground floor comprising of the bakery and pastry shop whilst the cooking area is secluded on the top floor and used for internal purposes alone.
Within, the glass display counters that hold pastries, cakes and other food items work as a partition between the customers and staff. The counter expands in a semi-square shape giving sufficient space for the bistro style steel tables available for dining, to be placed at a comfortable distance.
“My focus was to create more with less as the buildable area was very small and the land had an odd shape,” says Archt Karunanayake on dealing with the challenge of the compact size of the land, and creating a design to fit into the available land space. With the double-storey building, spacing was allocated on both inside and out, even allowing enough space for parking facilities.
In line with the Architect’s general approach to many of his designs; modern, and minimal, the interior is straightforward with cement cut walls and light beige coloured tiled flooring to complete the look. The neatly hung paintings customised according to the theme ‘meal cart’ offers adequate amount of colour to blend in with the uncluttered setting. While the counters, food cabinets are finished in glass, the tables are of silvered steel and the colour tones are harmonised with the design to giving a welcoming feel to anyone who enters the shop.
The highlight of the design, as the Architect describes are the “fin walls” that separate the large glass façades in the outer elevation of the building. The glass façades offer passers-by a full view of the display counters especially after sundown when they are fully lit up with suspended lights, a feature conscientiously incorporated to attract customers. The fin walls are not simply a part of the design but it works as an advertising medium as well. “They were very much intentional, I knew that in the long run the client will make use of them for advertising purposes and it also enhances the look and feel of the place.” says Archt Karunanayake.
The regulatory restrictions for the height of the building due to its location in addition to the compact space available have had minimal impact on the outcome due to the design concept further to being cost efficient. According to Archt Karunanayake “there is nothing extraordinary about the design but it fits the purpose perfectly and the client was happy with the outcome.”
“My focus was to create more with less as the buildable area was very small and the land had an odd shape.”
The building blends in with the hustle and bustle of the city while creating prominence for its simplicity and practicality; well suited for its purpose. It stands to captivate customers with its cosy atmosphere that persists even following few years of its construction.
Principle Architect: Ravindu Karunanayake
Square Area of the Site: 3300 sqft
Foot Print/Square Area of Project: 1480 sqft / 2915 sqft
Date of Completion: August 2006
Project period: 8 months (construction)
Contractor: M. G. Chandradasa
Client: Clement Silva


















