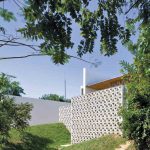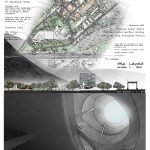-
Community Booster
January 2011
Value addition project for a community based around a garbage dump @ Madampitiya, Col 15
Student – Kosala Weerasekara
Project – Comprehensive Design Project 2010
Institution – Faculty Of Architecture, University of Moratuwa
Madampitiya, Colombo 15 has had a garbage dump for centuries. Community which is formed around it,depends on the garbage dump, directly and indirectly. The dump is in the verge of saturation, yet for the community it is still their breeding ground.
For us recycling is a contribution to a better environment, but for them it is their main source of income.
 This project expects to bring value for garbage and to garbage collectors by uplifting their living standards. The project should further the awareness of the public on the reuse of garbage and should bridge the gap between the community and the general public. Finally, convert the garbage dump into an economically resourceful as well as socially benefitting land. Vast Garbage dumps can be seen in many urban areas due to collection of garbage for many decades. It is unreasonable to end garbage collections due to the development and the only solution is to manage it properly to minimise hazards. Solid waste is no more a threat, but a resource if there is a proper way of managing solid waste.
This project expects to bring value for garbage and to garbage collectors by uplifting their living standards. The project should further the awareness of the public on the reuse of garbage and should bridge the gap between the community and the general public. Finally, convert the garbage dump into an economically resourceful as well as socially benefitting land. Vast Garbage dumps can be seen in many urban areas due to collection of garbage for many decades. It is unreasonable to end garbage collections due to the development and the only solution is to manage it properly to minimise hazards. Solid waste is no more a threat, but a resource if there is a proper way of managing solid waste.
What we didn’t visualise in the micro context is the community who makes the garbage dump their home, living on and around it.
They are taking benefits of it yet with very low levels of infrastructure and sanitation facilities. They do not have even he basic facilities for living and are unable to help themselves. The public sees this community of people as scavengers living on the garbage dump.
Concept
Pathway towards filling the emptiness
Inspired By
-Chaotic character of shanties and its people
-Allyway formation
-Live streets
-Informal community spaces
-Contrasting forms visible in the dump
Design Considerations
The Building will be the transition and facilitator of the proposed waste mangement and residential zone.The building should be a statement to the public — is bloomed from depth to expose the inhabitants of the area to the outside; a visual barrier between the garbage dump and residential area; a framed dynamic pathway with the chaotic character inside; to suit both users, the general public and inhabitants; to be a contrasting element with the organic character of the dump.Should be on the axis which connects three major nodes of the area, and to be be made of recycle and salvage materials.
The building is located on the abandoned dump area, which is on the axis of madampitiya junction, playground, temple and proposed ferry point of the Kelani river.
The three main spaces of the building connects, extended alleyways from the residential zone, working pathways of the industrial zone and the main public pathway through the building.
The building is located as a linear path along the east-west access to minimise solar gain.
Building will be mostly built with salvage and recycle materials and steel structures from abandoned bridges and warehouses built in British period.
Envelope – from reused plastic, glass and steel
Phases Of Design
 1. Introduction of waste mangement Plants.
1. Introduction of waste mangement Plants.
2. Converting shanties to proper housing units.
3. Construction of proposed building
4. De-saturated dump to be used as a temporary dumping area and convert to a sanitary landfill.
5. Over time the dump is to be converted into an urban usable landscape with agriculture and leisure, creating more benifits for the surrounding community.
Feasibility
Comprehensive feasibility study was done on social, economical andenviromental and especially in a technical point of view, as a building on a saturated garbage dump.















