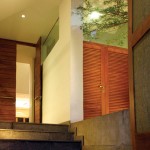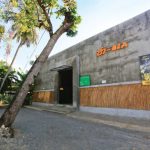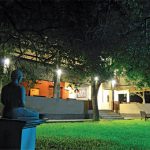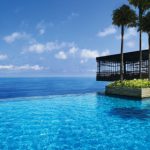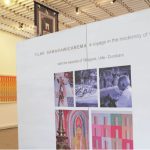-
A River View Retreat
October 2010
By: Prasadini Nanayakkara | Photography by: Menaka Aravinda
A rough granite façade is the first introduction to this house built for a family with two young children, situated down a narrow lane in Rajagiriya. Faced with the restriction of ten perches in a highly built up residential area, coupled with the need to meet the client’s expectation of a retreat from their busy lifestyles, Archt Jayampath Gunasekara rose to the challenge by creating a modern house with simple, minimalist spaces linked with the water body and lush vegetation at the rear.
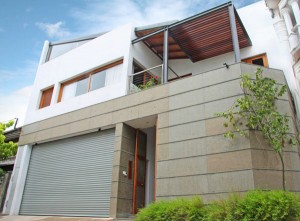
Thus in designing the house the architect has utilised the river as the focal point, to which visual access has been fashioned even to the interior spaces. The use of unpolished granite on the exterior walls of the house, entrance doorway and floor finishes at the peripheries, attempt to instil a natural effect. Clean lines and edges prevail throughout. “The client wanted a contemporary modern house, so I used few types of material and basically the house comprises of timber, rough granite, white walls and metal,” explains the Architect.
The ground floor has a double height space that opens out into two courtyards on either side to bring a sense of the outdoors within. In order to compensate for the space restriction the house rises to two storeys in the front and three storeys at the rear. A bridge connects these two masses that house the other living spaces. The ground floor accommodates, a guest room, double garage, service areas, dining and living areas, pantry and a kitchen. The guest room located at front has a view of the pond and the river beyond.
The upper floors can be reached from the interior via a timber staircase with sleek iron construction details while also accessed from the outside by a spiral stairway with the access point on each floor secured by lockable doors. Mindful of preserving the double height space the staircase and the connecting bridge were given a light and minimalistic design that does not heavily impose upon the space. Recessed light fixtures further ensure this plain and uninhibited effect.
The most prominent feature of the ground floor is the view of the river through a sliding foldable glass wall that opens out to a verandah, lawn and a short deck of old railway sleepers. The house raised to a height of two feet to avoid flooding and further raised with a six-inch step towards the interior creating a step down approach to the river.
The use of timber is predominant in the upper floors with teak floorings, conferring a warm and homely atmosphere. Sliding glass windows with blinds for the bedrooms and open connecting passageways enabled by the double height space are intended to highlight connectivity of spaces and facilitate communication among family members at different locations.
“Simple but fine details were a challenge to create, it was not about the very decorative or elaborate,” says the Architect adding in conclusion that, “I tried to maximise on light and ventilation as much as possible and what I am happy about is that I was able to create what the client wanted.”
Project Architect: Jayampath Gunasekara
Structural Engineer: Vasantha Ratnayake
Services Enginner: Tissa Gunasena
Built Area: 5800 sq ft
Construction Period: 15 months
Completed: June 2009
Contractor: Star Construction & Engineers
The most prominent feature of the ground floor is the view of the river through sliding foldable glass wall that opens out to a verandah, lawn and a short deck of old railway sleepers.




