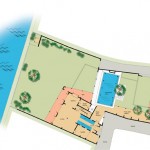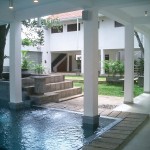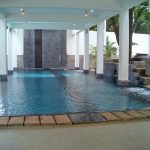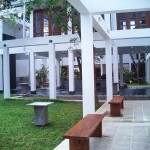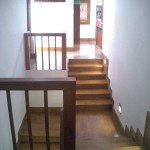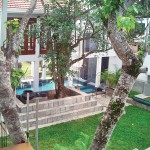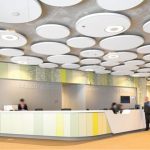-
River Shack Creating Spaces
July 2010
By Madhushala Senaratne
Nestled on the bank of the Diyawanna Oya in Rajagiriya, River Shack has been designed to suit the client’s requirement of an entertainment house with provision to entertain more than 100 guests. Entering through an atrium of treble height, a walk along a bridge, under which flows a stream of water, leads guests to large open spaces and spacious verandahs defined by colonnades.
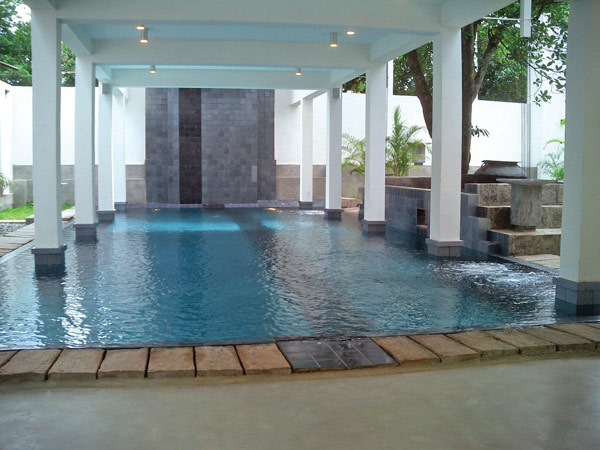
Lush greenery surrounds the property, while the living area, which is the focal point of the whole design, opens out to the water body. Designed to blend with this rich natural environment, the emphasis of the design is on space and openness, rather than material or texture explain Architects Nalaka C. Jayaweera and Nilantha S. Maddegamaarachchi.
The house has been built on the periphery of the land, with the majority of spaces and rooms overlooking the Diyawanna Oya.
Although the property consists of five housing units and is built on a floor area that spans 12,250 square feet, the house comprises only of four bedrooms. The majority of the spaces have been left open and bare, thus serving the function. In addition, minimum furniture and fittings have been used to obtain space.
Large french windows which facilitate openness and provide maximum light and ventilation, have been used. The property also consists of several parking slots and a separate area for the caretaker, while the alfresco dining area overlooks the swimming pool.
Walls have been painted in white, thus again enhancing openness. Archt Nalaka recalls the client’s specific requirement on colours that “they would allow any colour as long as it is white.” However, vibrant colours have been used in designing the bathrooms, thus creating a start contrast. They are defined as red, blue, green and mixed depending on the colours used.
Elaborating further on the texture, material and technologies, Archts Nalaka and Nilantha explained that they strived to provide the typically old Sri Lankan style matte finishes to the designs, as the client was not keen on using marble or granite. The cement cut and polished floors with Burma teak staircases complete the design.
The client was also adamant that the jak and kenda trees in the property be protected.
The entire project was completed in three phases. The first phase of the project focused on the renovation of the existing house. Following the renovation, the second phase connected this house with the adjoining block of land along a narrow path. A semi covered swimming pool, parking and service areas were also constructed during the second phase, as well as the cinema room, located above the swimming pool.
Phase three was incorporated to the design at a later stage with the client purchasing adjacent property. This was subsequently expanded as the garden area. The third phase also featured the construction of a bar counter in the open verandah linking the old house and the new additions.
Speaking on some of the challenges that the team of architects had to overcome, Archt Nalaka says that renovating the old house in the property and connecting this with the new part through a bottle-neck pathway took a great deal of planning and time. “In terms of design, this was a tough one,” he adds. Despite these, the team was able to provide the client an elegant home, which allows them, and their visitors enjoy the blissfully natural environment.
Photographs courtesy Unspecified Exclusives Parent (Private) Limited
Consultants: Unspecified Exclusives Parent (Private) Limited and its Trademarks
Chartered Architects: NAVIKMA® – Archt Nilantha S Maddegamaarachchi
Chartered Structural Engineers: ConsortIUMARCHItecture®Eng Priyantha Piyasena
Quality Surveyors: ConsortIUMARCHItecture®Gamini Indratissa
Project Managers : ProContrive® & ArchiContrive®
Archt Nalaka C Jayaweera
Project period: January 2005 – October 2007
Client: Shirani Kotalawala
Site area: 57.7 perches
Project area: 12,250 square feet
“Designed to blend with this rich natural environment, the emphasis of the design is on space and openness, rather than material or texture.”

