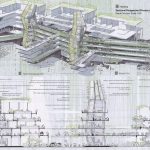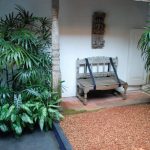 Architect Sadev Wittachy has transformed a simple, rectangular space of no more than 2,500 square feet at the Gangaramaya Temple, into an inspirational art gallery where an array of photographs portray the entire artistic tradition of temple paintings in Sri Lanka.
Architect Sadev Wittachy has transformed a simple, rectangular space of no more than 2,500 square feet at the Gangaramaya Temple, into an inspirational art gallery where an array of photographs portray the entire artistic tradition of temple paintings in Sri Lanka.
By Kamalika Jayathilaka | Photography Ajantha Ranaweera
The collection of photographs at the Gangaramaya Art Gallery has been developed by Dr Daya Hewapathirane, showcasing pictures of Buddhist paintings at cultural and religious sites around the country, collected over a period of 45 years.
This art gallery is designed such that a visitor, from the moment of entry, walks chronologically through five historical periods of the country beginning from the Classical Period through to the period of changing capitals, Kandy Period, (Southern tradition) and the Modern Period, perceiving and experiencing the shift and changes reflected through the artworks.
The images are arranged into five small sub galleries, separate yet connected to one single space. In each sub-gallery there is a lighted box, which highlights the tradition of the particular period. The panels, connecting and separating each sub gallery have gaps. “We tried to create visual connections through these small gaps between the panels with little shadows coming out, so that even though you are in a particular gallery you get a glimpse of what’s happening elsewhere and feel like going into the next one,” said the architect explaining his design concept.
Each gallery highlights the sites that it features; and they are marked on a map of Sri Lanka at the entrance so that even a foreigner recognises exactly where the sites are located. To unify the sub galleries with the main space large pagodas were selected and placed along the left side of the main passage. At the far end of this passage is a wall on which a film based on the collection is projected.
“When it comes to designing public places such as art galleries one should not give over prominence to space, or the displays will be lost and your space becomes more important. At the same time, the space shouldn’t be monotonous and claustrophobic. Therefore, we had to play around with simple elements such as lighting, materials and colours,” explained Archt Wittachy expressing the techniques utilised to give prominence to the artwork at the gallery.
The ambience in the gallery is serene with a touch of mystery and obscurity highlighted through subdued lights that focus on the displays. In addition, the perforated panels, the cut and polished grey cement floors and grey walls especially designed with a printed wallpaper based on a design from Dambulla along with the occasional use of dark colours, have all been conscientiously selected in order to create a fitting background that disrupts the monotony and monochromatic nature of the gallery. “The signage in the gallery created with the use of acrylic and LED lights is also quite interesting adding to the effect that this gallery endeavours to instill in the minds of the visitor,” added Archt Wittachy.
The ambience in the gallery is serene with a touch of mystery and obscurity highlighted through subdued lights that focus on the displays.
The architect has transformed the small and simple space into a complementary setting to showcase not only the colour and beauty of Buddhist art but also its immense historical significance.
Principal Architect: Sadev Wittachy
Architectural Assistants: Roven Rebeira and Dhakshith Samaraweera
Contractor: T Premadasa
Floor Area: 2,274 sqft
Subcontractor: Sign-Tech Advertising
Client: Tasneem Moosajee
















