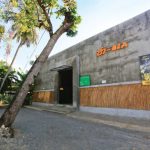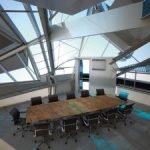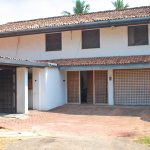-
SHROUDS, SHADOWS AND CONCOURSES OF LIGHT
July 2013

Photography: Angus Martin
In the design of city houses, the architect has to contend with small plot sizes and densely packed streets that characterise urban settings. Privacy and daylight, therefore, are at a premium. Inward looking houses, cut off from the street with the optimum use of in-between spaces such as patios, ambulatories and verandahs, are a hallmark of such domestic architecture. Architect Kerry Hill’s house for Mahesh and Shaila Amalean is a case in point. Located in an exclusive ward of Colombo where the facades of the neighbouring houses jostle for attention, its austere massing, silhouetted against the skyline, is conspicuous in its simplicity.
By Ravin Guneratne
Formally and spatially it is minimalist in conception: the spaces are devoid of clutter and stripped of all frills.
In intricate counterpoint, however, are the house’s exquisite finishes and detailing. The slate grey basalt and timber floor cladding, the sable fenestration, cylindrical columns and the meticulously crafted shroud of weathered timber battens in which the guest suite is enswathed – all serve to mute the influx of daylight in order to allow, just the right quotient of natural light to linger on the surfaces.
The effect is a quiescent luminosity that helps create an ambience of ease, which soothes away the stresses of the demanding workday. A quality that makes the expansive spaces of the house eminently conducive to city living.
The two visual axes that define the north-south and east-west directions are given tangible form in the design resulting in the creation of two wide ambulatories. These intersect to create an asymmetrically cruciform spine, to which the spaces of the house are appended. From the porte-cochère that straddles the vehicular access, the compressed east-west ambulatory ushers one indoors up to the central courtyard. The north-south, conversely, runs the entire length of the premises penetrating the spaces of the house in the process. From their point of intersection one becomes aware of one’s position in space as the gaze is referred back to the outside, untrammeled, along the four cardinal directions.
There is a paradox at work here. While the expansive, axial ambulatories give an intimation of the house’s layout beforehand, there is an apparent lack of hierarchy that makes the spaces compete with each other, denying one the sense having arrived. As commiseration, the house invites tactile exploration of its spaces: one’s haptic sensibilities become satiated as each detailing intervention yields its tectonic logic.
The north-south ambulatory articulates the roof system, and through it the various functions of the house. Along its western edge, and parallel to the driveway that culminates in a spacious service yard paved with concrete interlocking blocks, lies a progression of spaces comprising the study, living room visitors’ washroom, storage, and the two kitchens. They help concretise the western elevation of the house, which is a monochrome beige façade punctuated by the porte-cochère and vertical gashes of the spare fenestration. Virtually a blind wall, it restricts views of the vehicular access and serves to protect the house from the seasonal onslaught of the southwest monsoon.
The effect is a quiescent luminosity that helps create an ambience of ease, which soothes away the stresses of the demanding workday.
In comparison, the spaces along the eastern edge of the north-south ambulatory have been designed to achieve cross ventilation through the alternation of mass and void, a device made possible through the strategic placement of two courtyards on either side of the block containing the dining and family rooms. This, in all probability, would have been a programmatic requirement since the resultant openness conduces to social gathering. One could easily imagine the festive nighttime ambiance here with the illuminated ambulatories and the shrouded guest suite transformed into a gigantic lantern streaking the turfed courtyard with muted light.
Under such circumstances, when definitions blur with the onset of twilight and specific usage patterns detract relevance from the other areas of the house, the central courtyard transforms into the core space that the daytime house seems to lack. A spatial hierarchy is established around this core at night – only to be whittled away by the light of day when an after-the-ball mood sets in. This effect, perhaps, is intentional since the Amaleans are an entrepreneurial family dominating the local textile industry, with entertainment high up in their list of priorities
A review of the house would be incomplete without mention of the whimsically fabulous guest suite, the only two storey segment in the whole house. It is a creation of exquisite workmanship gift-wrapped in vertical timber slats meticulously jointed in steel frames. Whatever metaphor one chooses – be it shroud, veil or wrap – there is no denying the sense of containment that would come creeping in as one settles in for the night. It is difficult to imagine that sleep would come easy to the visitor here; but, to the discerning invitee whose curiosity is piqued by the fanciful, there would be a near mythical intensity to it when it does.
Long after its exquisite detailing has begun to blur in one’s memory, the image that remains of the Amalean House, as in a permuted photograph reduced to its pixels, is its rich palette of sable, slate grey, blanched peach, weathered cement and timber hues. Its charm lies essentially in the way it manipulates daylight, to an extreme degree, to create recesses in deep shadow transitioning into concourses light.
Architectural Firm: Kerry Hill Architects (KHA)
Counterpart Architects: Team Architrave (TA)
Principal Architects: Kerry Hill (KHA), Madhura Prematilleke (TA)
Project Architects: KHA: David Gowty, Karen Lim, Alessandro Perinelli, Justin Hill, Belinda Stewart, Penny Hay, Yvette Adams.
TA: Roshan Sulaiman, Gayan Silva.
Other Consultants:
Structural Engineer: Deepal Wickremasinghe
Electrical and Services Engineer: Kent Engineering
Total Area of the Site: 1697 m2
Date of Completion: April 2010
Project Period: 18 months, construction period
Contractor: Galaxy Enterprises

















