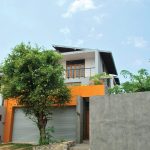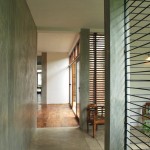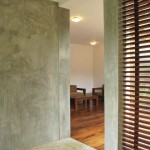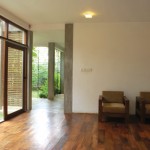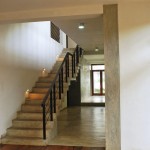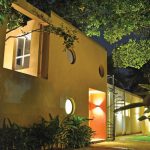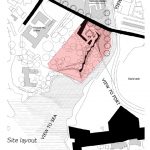-
Introvert House at Kamathawatta
July 2010
By Thilini Kahandawaarachchi | Photography by Sanjaya Vithana
Situated in suburban Rajagiriya, this house at Kamathawatta was designed for a young family with two small children. Their design brief for Archt. Mohan Wijayaratne was for an intimate home with ample light, air and space.

One of the major challenges that Archt. Wijayaratna had to face when designing this house was that the plot of land was linear. It was successfully overcome through the layout. The Architect opted for a simple three story linear structure. In order to address the need for privacy and to keep away the noise from the road outside the first and second floors have been pushed back from the road and only the ground floor juts out towards the road. The top floor houses the master bedroom and two children’s bedrooms.
The house has an air of seclusion when viewed from the road. An inconspicuous door tucked into a corner next to the garage further away from the road leads to the cosy interior. The home within is a true transition from the urban setting outside.
The passage from the entrance leads to the main living area. The walls and the floors are cut and polished cement and the courtyard on the right with lush greenery make the surrounding area cool. A few chairs facing the courtyard make it a perfect spot to leisurely sit and read a newspaper or a book.
The Kumbuk flooring in the main living area demarcates it from the rest of the house. It faces another courtyard of exposed brick with a shallow pond. This exterior contrasts with the smooth white walls of the living area creating a serene feel. The sliding French window that separates the courtyard from the living area brings in ample light as well as air. Although the furniture in the living area is minimal making it look sparse, it looks comfortable and inviting.
In addition to the main living area, the ground floor also has the kitchen, pantry and visitor’s bedroom. A straight stairway leads to the first floor that has the study room, a bedroom and the family living, which opens up to the terrace in the front of the house. A carefully placed flower trough covers the terrace from the street and makes it a personal space. Timber louvers along the staircase, at the centre of the house, bring in light and air making the entire house ventilated and cool.
The running theme of this building is a progression; as you go through it, the passages lead and interconnect different spaces within the house and this progression continues to the top floor. It has been done to minimise the wastage of space. The various spaces along this progression lead to courtyards bringing in light and air.
Speaking of his approach to design, Archt. Wijayaratna says that he “plays with simple geometric forms in creating meaningful spaces.” Rough from the outside, soft and smooth from the inside, this is truly an introvert house built to cocoon a young family.
House at Kamathawatta Road, Rajagiriya
Principal architect: Mohan Wijayaratna
Junior architect: Priyanga Jayasena
Structural engineer: Wasantha Chandrathilake
Site area: 12.8 Perches
Total project area: 4100 Sq Ft
Date of completion: 2007
Contractor: Rufus Satharakulasinghe
Client: Nilupa Etipola

