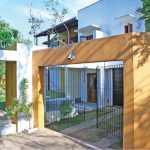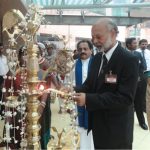-
URBagro Unit
July 2012
The international paradigm on the rapidly increasing food issue is an ongoing discussion around the world.
The existing dialogue among architects has resulted in creating experimental concepts, processes, and ideas culminating most prominently in “green” building forms as a tangible solution to partially sustain the food crisis and associated issues. Most of such perceived proposals are conceptual futuristic high-tech designs addressing issues on providing and growing more food.
Architects’ identification of the urban issues lacks focus on the food issue, yet; the process of agriculture can be highly appreciated on architectural vision.
The food production of Sri Lanka has become an increasing concern with the rapid population growth. Disaster impacts productivity, migration of farming community to the urban and youth decline in agriculture profession and so on.
‘URBagro’ is an architectural design attempt, focused on shaping urban cities intertwined in agriculture. In the urban context architecture; agriculture can be utilised as a vehicle to manipulate urban characters.
The primary objective of the design is not to achieve an end result simply through the built forms but to act as a catalyst in creating self-sustaining robust “URBagro” communities in identified potential zones in Colombo. The key concern is to create food generative green spaces that utilise the social, economical and environmental capabilities under a self-reconfigured community development. The project will be carried out as a modular system under the master plan, which will initiate the conceptualised urban agricultural development.
Cities with an existing mixed development and gray and brown fields are identified to be the potential context of the project.
The selected site is located at a mixed or residentially developed zone close to busy Narahenpita junction and Nawala road, crossing the railway and canal. The selected site “usawiwaththa” which is a shanty area is an identical residential area surrounded by institutional, commercial and residential zones.
The design concept forms a “network of working clusters” with the existing potential urban settings.
It’s a unified ‘net’ that link communities through the canal and the railway, polarising the identified community towards a distinct scope. The scope will merge with their life pattern directing the community towards urban agriculture.
‘Urbagro unit’ is a developed structure, responding to the urban agricultural development. The unit modulates the services, structure, basic zoning of the design, hierarchy of spaces, community interrelationships and materials of the unit. Since this community unit is a contextually developing structure, the following characteristics are identified in the design development.
– Considerable amount of flexibilities
– Combination of units
– Familiarity with the community aspects (habitable space, structure, material, etc.,)
– Availability of material
– Cost and investment concerns
– Easy installing/dismantling quality
Even though the communities and their future generations may relocate and have different lifestyles to the present status, the setting would still persist as a sustainable and iconic environment through the years. The built form would be able to adapt according to future technologies and have the possibility of dismantling and assembling without creating an environmental or social hazard.
“FOOD PRINT SHAPES THE CITY”
The project strives to be the catalyst in creating a hopeful conceptualization of the development of urban Colombo into a sustainable mixed green land. Embracing the agricultural roots of the nation and combining it with the potential of the people, the project will also be seen as the justification and achievement of the government’s concern over the rising food crisis.





















