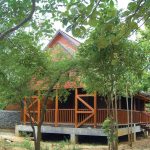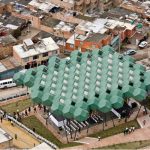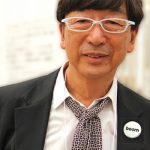-
Outburst: The City Hotel
October 2011
 Client: Sri Lanka Tourist Board
Client: Sri Lanka Tourist Board
Client’s vision: To make Sri Lanka the tourist hub of South Asia.
Investor: Private Investor
Site: End / climax of the Jetty Street
Users Primary users:
Thrill seekers | Youth | Transit community
Secondary user:
Immediate neighbourhood of Chilaw
Fishing community of Chilaw
Student: Mawan Jayasinghe
Project: Outburst, The City Hotel
Institution: City School of Architecture
Context
Chilaw is situated in the coastal area of the North-Western province of Sri Lanka. This is the second most important capital of the North Western Province and is the second largest coconut producer in the country. Out of Chilaw’s current population, 25% forms the fishing community. While Chilaw’s haphazardly grown town is concentrated at one point, the residential community builds up a fairly loose built fabric. Its geological location – being located along the coastal strip sandwiched between Kalpitiya and Negambo which are currently considered as major tourist’s attraction cities – brings in a transit population comprising of office employees, market dealers, transit commuters, international tourists etc. via its multi modes of transportation. (Buses, rail, bicycles etc.) It’s also a multi cultured, multi religious city where one and all lives in harmony.
The studies were narrowed down to develop a street as preferred which ultimately led to the design of the public building. Jetty Street which borders the Central Business District and the residential community while connecting two vast open lands – lagoon front promenade and the inland green island – was my choice for development. Also this street is to be the only pedestrianised street connecting the above two major recreational nodes in the future and will successfully induce development.
The concept
Main inspiration for circulation the same was the function of a whirlpool. The street attracts pedestrians in, creating turbulence pushing them towards the recreational areas along the lagoon front to the world of water sports. Ultimately the public building creates the pinnacle of my street development thus the outburst of the whirlpool.
The public building
It has been identified through analysis that the area concerned lacks places for lodging. Especially during the seasons of religious festivals and the peaks of tourist flow there is no place which has the capacity to accommodate the above crowd in the city. Also when the city is aimed at developing in the stream of recreation & leisure it is assumed to attract masses of local and international visitors into the city. It reinforces this major issue of lack of accommodation.
Addressing this matter; my aim was to create a City Hotel in Chilaw.
As the end of the whirlpool bursts out and release its force; the building represents the strength and makes a statement in the city built fabric. Its form creates dynamism representing the uniqueness of humans as a whole and their strength in creating a difference.
The building is held with three circulation concrete cores anchoring each other by steel tensile cables and act as the main triangular spine of the building. The general floors are also been towed up with tensile cables anchored to the above cores representing the basic idea of a suspension bridge. Pre-cast translucent concrete pods are plugged to those cores at the higher levels.
The ground floor is a structure free zone elevated by the three circulation cores and is totally permeable. It allows the water front promenade continue through the building. Provisions had been made to accommodate different public activities and services essential for the building.
The first floor is a semi public area housing a public restaurant, juice bar, multi cultural theatrical space and an LRT Station which is already been proposed in our visionary approach to design.
The second floor is also a semi public area with spaces such as the main restaurant, business area (meeting / conference rooms) etc. The third floor is the private area for hotel facility consumers and consists of the swimming pool and the roof top bar.
The rest of the floors consist of plugged in pods housing sleeping facilities for the visitors.
The building is finished mainly with pre-cast fibre re-enforced concrete. It’s an excellent thermal insulator / sound insulator and encourages light to pass through. As it’s reinforced with glass fiber, longer spans are available in thinner sections. Thereby translucent concrete is high in strength compared to conventional concrete.
The openable windows are cladded with photovoltaic panels. They generate the electricity using solar power and are used for the function of the building. The excess electricity generated is fed to the national grid.
The open spaces are used to increase the greenery. They purify the immediate air while creating pleasant surroundings.
This project is the 1st step in transforming Chilaw towards a leisure oriented economy. With the anticipated economic boom the real estate values are expected to increase. Therefore investors would prefer to invest in high risers and skyscrapers than sprawling across a larger area. The Jetty Street will be the street which creates Chilaw’s skyline. The City Lodge will be an initiator in this economic boom thus the new skyline.
The building will also make the immediate neighbourhood realise the economic growth which is to happening around them and they tend to develop accordingly. This creates a new market for the inhabitants in the city thus sustain their livelihood. In conclusion The City Lodge is expected to make a positive social impact thus contribute to the sustainability of Chilaw, the city of leisure in the land like no other…














