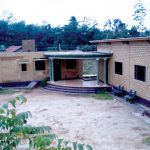-
Bolgoda Gedara: Urban Living With Nature
July 2011
 Hidden amidst the thick foliage bordering the quiet waters of Bolgoda lake lies the weekend rest for a family of four. Functioning primarily during weekends Architect Lilantha Wijayapala notes that the client’s requests was, “for a restful retreat, which addressed both the need for living closely with nature as well as the need for urban living with all its conveniences intact”.
Hidden amidst the thick foliage bordering the quiet waters of Bolgoda lake lies the weekend rest for a family of four. Functioning primarily during weekends Architect Lilantha Wijayapala notes that the client’s requests was, “for a restful retreat, which addressed both the need for living closely with nature as well as the need for urban living with all its conveniences intact”.
With this task in mind, the Architect first addressed the site where the road reaches a high wall impressing upon a visitor, an entrance to an urban residence. Beyond rests a modern and compact house with glimpses of the lake made visible from the road. “Upon entering the house intentionally creates a barrier between the arrival and the view beyond to put its visitor on a journey of suspense where the soothing view of the waters is exposed gradually,” explains Archt Wijayapala.
The large open entry court is multi-functional in that it leads to the main entry while serving as a car park, and further links to the caretakers unit. An external spiral staircase off the main entry court leads to an upper terrace offering a sweeping view of the landscape beyond – an option for extended outdoor living. It further offers leeway for future expansions for this second home.
Located at an idyllic setting, the ‘Bolgoda Gedara’ has been fashioned to sit along its sloping terrain and as a result is of multiple-levels. The topmost level is the entry through which steps lead to a level below, directing the visitor to a corridor at one end and an informal dining and pantry at the other. Here, one gets a first glimpse of the generous living space below. The large comfortable living area – the heart of this home – has constant visual links not only with the upper level activities of the house, but also with the pool, and the extensive wild garden and waters beyond. It further expands its capacity with extended elevated decks.
The cascading water feature at the entrance paves way to the bedrooms and the main space. These living spaces enjoy extensive views of the surrounding nature as a glass façade spreads across the lakeside front for extensive views of the surrounding nature, thus inviting the exterior indoors.
The light steel roof afloat on steel members gives effect to cascading internal and external spaces making the roof the main element of the house, explains the Architect. This characteristic roof additionally captures the sounds of nature such as the raindrops and falling seeds from trees to enhance the experience of being in the natural environment.While the use of glass was optimised to capture the outside experience, long eaves and the natural tree canopy provides adequate shade. This captures the maximum daylight to the building whilst omitting excessive heat gain.
Nestled in the thick growth of vegetation little sunlight reaches the ground and additionally provides privacy to the house where it remains hidden from view to those using the lake. The inclination to the natural environment is further accentuated with three trees around which the house is built that offer functions beyond their aesthetic value.
The two bedrooms open out to a wooden deck with the second room opening directly to an overflowing pool made at two levels. A six-inch deck runs around and extends beneath the surface of the water to create the effect of walking on water. The colour of the pool too has been selected with the intention of creating a shimmering effect where reflections of the surroundings are captured even during daytime. Although visual links to the surroundings have been maintained, the raised elevation of the bedrooms and the pool eliminate visual access from the lake.
With the ever-evolving nature of the surroundings deemed as a sufficient distraction the house is furnished simply and the sober interior would also afford greater flexibility to improvise and rearrange if the clients wished. “Instead of having paintings on walls, we installed mirrors in window frames so that it reflects elements of the interior thus expanding the space visually,” Architect Wijayapala further adds. The walls were maintained in pristine white in order that it would contrast with the natural environment outside and further impress the assurance of living in a secure interior.
In order to extend the living room, the architect merged the “outside to the inside” with a brick paving and a short flight of steps leading to the garden that continues to remain under the shade of the roof. The lowest level of the house comprise of a long deck that is raised from the ground with ample space to sit outside. A cement deck situated alongside the lake makes way for more rendezvous with nature.
The Bolgoda Gedara through its simple innovations, from structure to details, attemptsto beckon and capture the surrounding environment while sustaining a secure living space for a family. “The idea was to build a second home for the family, that would work perfectly as an urban house but simultaneously allow you to feel as though you are seated under a tree,” states Architect Wijayapala.
Photography by Archt Lilantha Wijayapala
Principal Architect: Design Forum
Project Architect: Lilantha Wijayapala
Structural Engineer: Keerthi Ratnayake
Quantity Surveyor: Sunanada Gnanasiri
Square Area of the Site: 40 perches
Square Area of Project: 2,750 sqft
Date of Completion: September 2009
Project Period: 11 months
Contractor: Duminda Builders


















