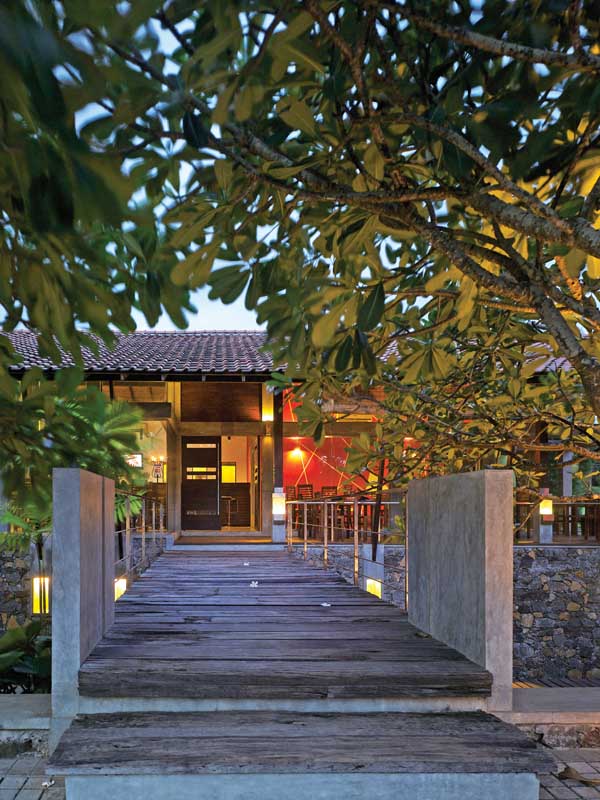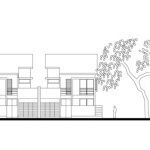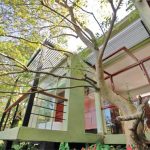 Located at a relatively quiet stretch of road in Induruwa by the side of the Galle road, ‘Escoffier’ restaurant is intended to catch the eye of the passing motorist. Explaining his design concept Archt Suneth Perera says that he wanted to fashion “an icon or a pause in that journey”, a place which would induce the traveller to break journey and stop for a while.
Located at a relatively quiet stretch of road in Induruwa by the side of the Galle road, ‘Escoffier’ restaurant is intended to catch the eye of the passing motorist. Explaining his design concept Archt Suneth Perera says that he wanted to fashion “an icon or a pause in that journey”, a place which would induce the traveller to break journey and stop for a while.
By Chiranthi Rajapakse | Photography: Eresh Weerasuriya
The restaurant is linked to the Galle road by a bridge which is an adaptation to the layout of the site. “When we first visited the site we discovered a large drop between the road and the site. This led to the idea of having a bridge.” Visitors to the restaurant pass through araliya trees and cross the bridge to enter the restaurant. Comprising of a stainless steel handrail and old railway sleepers for the base, the bridge and gap act as a buffer between the restaurant and the road.
Archt Perera describes the structure as “..a glass box on a rubble or natural stone base” which houses the restaurant situated on the upper floor and the stores, bakery, kitchen, workshop and workers’ accommodation below.
Visitors to the restaurant have the choice of dining inside the air-conditioned restaurant or in the outdoor area. An L shaped verandah, which can accommodate around 30 people runs around one side of the restaurant and provides a pleasant outdoor eating area. The layout optimises the use of available space with diners provided with seating at the veranda and treated to a view across the Galle road to the sea on one side, and the marsh and the railway line on the other. Additionally a paved outdoor eating area is allocated below the bridge. Candles placed in niches at the embankment towards the roadside provide soft illumination and together with a small pond create the ideal ambience for the evening diners.
Within the restaurant, the most eye-catching feature is a block painted in bright red colours. Visible from a distance particularly during the night time, this graphical wall acts as a vivid beacon drawing the eye of the commuters. Furthermore the open plan kitchen is another distinctive feature, to attract the attention of diners.
Focusing on the challenges faced during construction, Archt Perera points out that since the building was situated near the sea, materials which could withstand the salty sea breeze had to be used. Accordingly handrails and light fittings were custom made from stainless steel. This incurred a greater initial cost but is anticipated to be a saving in the long term.
Due consideration was also given to the heavy traffic of a restaurant and as such durable materials and finishes which could be maintained easily have been selected over luxury finishes. Mainly timber and cement with treated timber have been used for the floors and old railway sleepers to construct the bridge. Cement cut columns and walls have been used inside the restaurant for cost-effectiveness and further blend in with the setting.
Within is a block painted in bright red colours. Visible from a distance particularly during the night time, this graphical wall acts as a vivid beacon drawing the eye of the commuters.
Archt Perera credits his client with providing him the freedom to implement his designs and providing support in the search for materials used in the construction. The original idea was to set up a small coffee shop but as the client was a young entrepreneur with a background in the hotel industry, the project evolved further to result in a fully-fledged fine dining restaurant, seen today.
Principle Architect: Suneth Perera, DFAssociates
Structural Engineer: Nihal Rodrigo
Square Area of the Site: 30 perch
Project Area: 4,050 sqft
Date of Completion: August 2010
Project Period: 15 months
Contractor : Nalinda Lanka Engineering
Client: Golden Mermaid Hotels

















