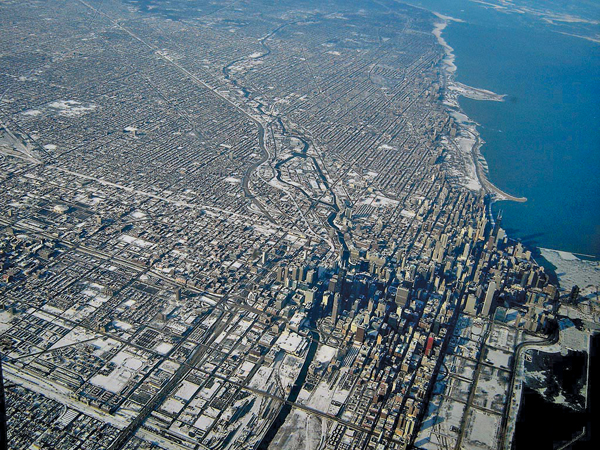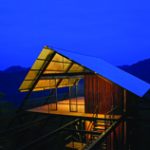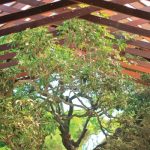-
Vertical Living Vertigo
April 2011

The City of Chicago, Illinois is an example of the early American grid system of development. The grid is enforced even on uneven topography
The truth of the matter is that we, the human race are expanding so fast that space for containing our lifestyles is fast diminishing. Along with this a rapid escalation in the levels of urbanization has left diminutive room for further horizontal expansion. The search for economic opportunities is an inbuilt force which drives people to move into cities. In the 21st century rural community it is difficult to improve one’s standard of living beyond basic sustenance. Farm living is dependent on the unpredictable environmental conditions and these conditions have further become erratic due to global warming, which we are all experiencing today. In these modern times industrialization of agriculture has negatively affected the economy of the farming industry and forcefully reduced the size of the rural labour market. Due to this people are now moving in to the city enlarging the population size by almost double; this major contributor is known as the “rural flight”.
“The rural flight” is an endeavor made by the rural man in hopes of providing a better living for a struggling family which only seems fair as these small scale industries give way to the modern industry. As cities get build there is a massive strain on the natural topography and these extensively built environments have also become an immense strain on the infrastructure.
Is there a solution to economize this problem? The answer lies in vertically built cities. A vertically built city is a building typology where instead of covering every inch of land possible it has become an efficient solution to build perpendicular to the earth’s surface. Repetitive modules that can contain a living environment for an individual make it a resourceful method of execution. They are mass produced they are smart and more importantly they save space.
Starting from the smallest unit of the domestic home, vertical buildings expand to the level of housing several families in one block. The basic neighborhood becomes a vertical layout rather than the horizontal spread of housing units. This is a vertical family.
One of the main objectives for a sustainable environment is to increase the green spaces in a given urban setting. These spaces act as natural purifiers “buffer zones” in any city. The presence of nature and landscape design is critical to the quality of our urban environment. The role they play is not only to make their places look greener but also to fundamentally influence the form of development and wellbeing.
It should not be an add on but rather an element which creates basis for creating places. Not only trees lawn shrubs added for their aesthetic value it should combine landform ecosystems and open spaces networks that shape the natural environment which sustains planting all life forms including humans. Accordingly these vertical modules provide a better chance for the horizontal growth of nature and to a great extent less of the horizontal built form. Thus main aim of building such modules lies in the sustainable urban concept of reducing the buildings footprint.
Let us be inspired by Le Corbusier’s theory “a house is a machine for living” this project embodies this theory by essentially rotating sky ward a sprawling community into a vertical orientation and thereby proving to be a resourceful and efficient solution for future development.
Bibliography
www.cartoonstock.com
GSAPP Housing Architecture Studio
Sustainable urban design- an environmental approach 2nd edition –edited by Adam Ritchie and Randall Thomas


















