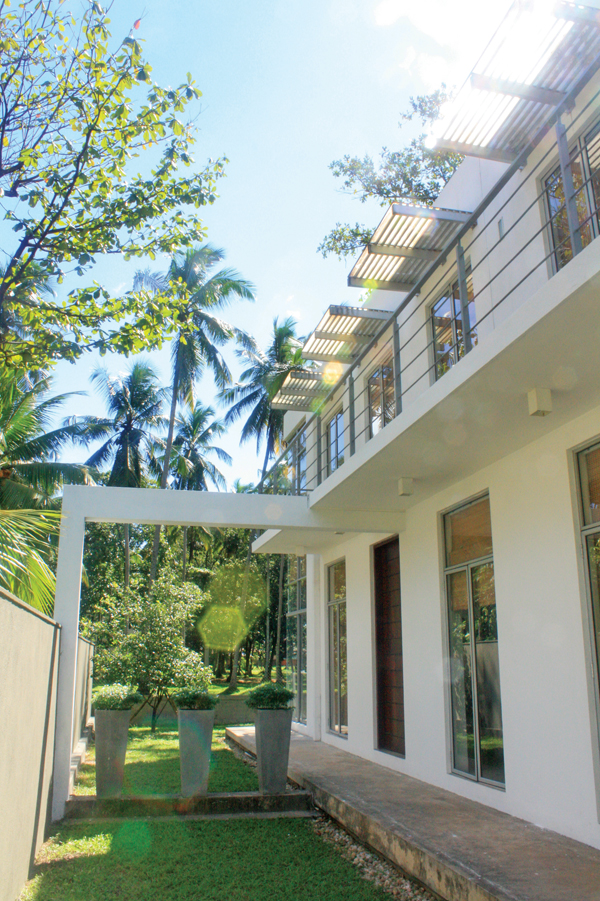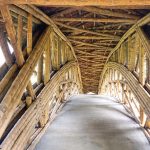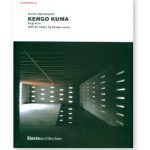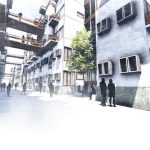-
A House Full Of Light
April 2011
Architects Thushari and Thilan Koththigoda needed a homely space that spelt relaxation away from a busy and demanding work life. The inspiring design of the ‘House Full of Light’ located in Kaduwela, came into being to fulfill this purpose.
By: Dinali Sugathadasa | Photography by: Thilan Koththigoda
A rectangular cube in shape, the house exemplifies simplicity and purity of form. Constructed on 10 perches of land the design makes allowances for an ‘L’ shaped garden area and double parking space. Its two storeys include living, dining, pantry, two bedrooms, two bathrooms and office space and its flat roof permits a rooftop garden.
Named a ‘House Full of Light,’ its basic concept lies in the harnessing of natural light. This concept has led to the striking feature of the north and east sides of the house conjoining with the help of a 23-foot sheet of glass. Speaking on this unique aspect Archt Thushari Koththigoda goes on to say, “the two glasses were used to get the maximum light as well as a design element. It is visually better. We wanted to keep these glass edges in the double-height space without a column, structurally so that it would touch glass to glass not glass to a column and that was a challenge. After going through several options we finally decided to have a deep beam in the roof slab area to manage it.”
The house also encompasses 12 French windows, apart from the double-height window and a glass roof above the stairway leading up to the rooftop garden. “There’s always a lot of light coming into the house, even on a rainy day,” adds Archt Koththigoda.
“We wanted white because it makes the space look bigger and gives a minimum quality,”
The practicality of the design leaves room for future expansions. The frontage of the house has been left vacant facilitating a two-storey expansion if needed.
A minimal theme was chosen for the interiors and finishes of the house. “Since we are both busy we wanted to have a minimal space with less maintenance,” she says in explanation. The interior consists of cut cement floors, Aluminium doors and windows, Kumbuk timber treads and GI hand rails for the stairways. Even furnishings and landscaping has been kept to a minimal theme. Furniture has been maintained at a bare minimum and the garden consists of three cut cement flowerpots grown with white flowers, two large trees, a herb patch and the rest is left as turf. The primary colour used is white. “We wanted white because it makes the space look bigger and also gives a minimum quality,” she adds.
The design captures the surrounding landscape to augment the house aesthetics. The living room has been designed facing the double height window overlooking a scenic neighbouring coconut estate. The balcony running along the first floor rooms opens out to a view of the garden below and can be converted into an elevated verandah when the large French windows are left open.
“The design captures the surrounding landscape to augment the house aesthetics.”
The roof terrace is used by the couple as a recreational gathering space when entertaining guests. Its outline resembles a tropical country garden and houses trees, flowering plants and shrubs.
For the Koththigodas, the primary role of the House Full of Light was to create an unwinding and relaxing homely setting as a retreat from a hectic work life. The natural light and minimal interior were worked in to achieve the purpose of the house and maintain the purity of the environment.
Architectural Firm: KWA Architects
Project Architect: Thushari Koththigoda
Structural Engineer: Janaka Perera
Area of the site: 10 perches
Square Area of the Project: 1800 sq ft
Date of Completion: December 2010
Contractor: OGEL Construction
Client: Architects’ own house


















