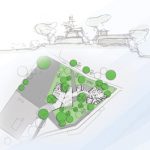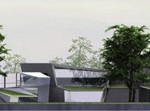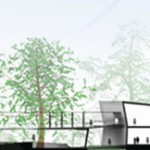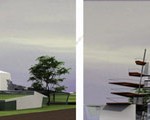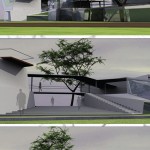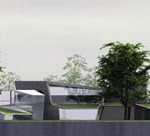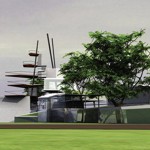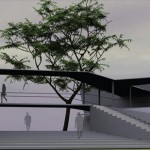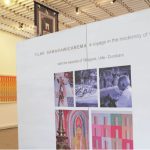Student name: student name: K.K.C. Perera
Institution: Faculty of Architecture , University of Moratuwa
Project: New building extension to Royal Colombo Golf Club / 4th year ODP
The Royal Colombo Golf Club is a gathering space which limits to its golf playing members, mostly catered to a particular category of the community. The project is based on the realtime requirement of the club authority to change its latter image to a public wing which caters not only to the golf players but to the non golf playing day-to-day community as well.

Main objective of the project is to optimise the usability of the public space by extending the facilities and ambience, un-framing its fixed image as only a golf club and turn it to a finance generator. New identity for the place will be built along with a new extension as a public gathering area.
SITE ANALYSIS
The project area is sited in a hub, which connects residential, commercial, institutional spots of the area, a highly and easily accessible place, with a backdrop comprising a slope running from north to south with smooth levels. The existing building opens to the low area which leads to a great view of the site.
DESIGN INITIATIVE
The design idea was formed according to two main ideas; one is the order and the discipline the golf club maintains as a facilitator. That order or discipline would create a boundary automatically when stepping towards a form and spatial planning. The second idea is to open the surroundings to the public.
That would dissolve the order or the discipline to a certain extent. It would create a disorder in the order which enables variations in the form and the spatial planning, therefore the disordered – order is the main conceptual idea which was based in developing spaces, form and progression.
The main purpose of the new wing is to attract the general public, to hold their functions in the club, therefore the beauty of the terrain will be promoted. It is essential to give the maximum view of the terrain from the building to enhance the spatial quality; hence the design was oriented as a vertical extension of the existing terrain, which opens out towards the terrain.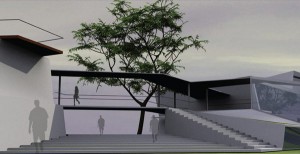
The lower levels of the extension holds the restaurant, café, gallery, open theatre, pub which promotes social interactions, the upper floor provide spaces for a banquet hall, and conference hall. The upper level viewing decks create open space which enables a panoramic view of the area. Turf roofs have been used in places to merge the building surface with the existing green lush when seeing from far. The form is developed leaving space for air

