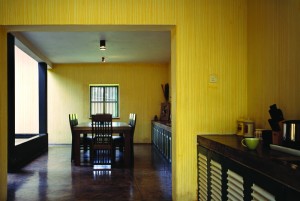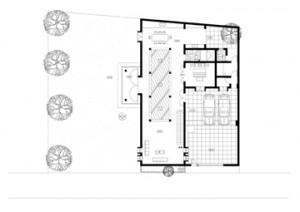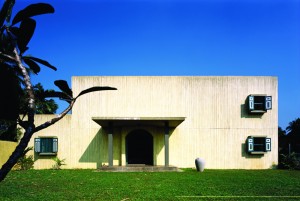-
‘An authentic flavour of modern life’
April 2010
Tall Mahogany trees line up along the road that leads to this block-out land, located in the quiet suburbs of Kiribathgoda. Water lilies adorn the nearby natural canals, while areca nut and bamboo add to the richness of the environment, setting the tone for the house. Architects Nalaka Krishantha and Nilakshi Dharmawardena have designed this house with a strong focus on simple, tropical details, while adding a touch of modernity to blend with the surroundings.
By Madhushala Senaratne | Photography by Eresh Weerasuriya
The two-storey house stands as a cubic structure and inspiration was drawn from the traditional designs of the Maharaja palaces, old bungalows of India and Sri Lankan courtyard houses, explained the Architects. This house, called, ‘an authentic flavour of modern life,’ is a fusion of the old and new.
“Features of the Maharaja palaces such as long gloomy verandahs, hidden roofs and spacious living halls have been incorporated to suit the needs of the modern lifestyle of the clients,” said Archt Nilakshi. “Before designing the house, we examined other South Asian cultures. Sri Lankans and Indians have similar requirements based on life style, environment and cultural needs …..etc; when building a home – to get away from humidity, heavy rains and heat” they explain, adding that the long verandahs, the open courtyard concepts and high roofs help avoid heat and create a cool atmosphere within.
Upon entering the house through the courtyard, one is greeted by large open spaces, which creates a sense of calmness and respite. A long reflective water pool with three palm trees in separate blocks, reminiscent of three islands, stand at the centre. The living and dining areas are located on either side of the water pond. The open pantry and dining area lead to the kitchen and landscaped service yard. The ground floor also consists of a visitor’s room, common bathroom, servant’s quarters and storeroom. Double parking is also available.
The long narrow corridor adjoining the water pond opens up to a huge garden. “This is a 20 perch land. The house is built only on 10 perches, while the rest constitutes the garden. This space can be utilised later to expand the house if it is required,” Architects explained. The second floor comprises of three bedrooms, including the master bedroom and attached bathroom and lobby area. A long colonnaded central interior balcony right round the upper floor bedrooms overlooking the central water pool leads to the rear roof terrace.
The stairway leading up to the second floor is designed with re-used iron sections and re-used timber planks as tiers. The use of re-used material is a significant feature. “The re-used materials creates a rustic, antique, traditional effect. Also, it has good strength because, with time, the material season,” Architects said of the techniques and material used in designing this house. The family living area is designed as a timber deck with re-used iron bars and timber planks, while re-used timber doors are fixed on the openings. “It adds the glamour to the space and suits the architectural language we used as well as it was very convenient with client’s pouch too,” they add.
Earthly and gloomy colours are used on the walls, capturing the volumes and depths of spaces. “We have used yellow ocher colours and shades of earthly green. In addition, the outer walls have been painted to create a ‘raining’ impression, which reacts with the nature of the tropical environment,” they went on to say. Visitors to the house can walk barefoot on the surfaces of the cement cut floors, wood, stone iron and grass, they added.
Emphasis has been laid on natural light and ventilation and pathways have been created to facilitate this. The openings on either side of the water pool allow cool air to travel from the garden to the interior of the home, while the wide overhanging roofs, open to sky bathrooms, courtyards and open grills create a cool interior and brings in light during the day.
The use of minimum furniture and simple design make it easy to maintain the house. For instance, the living area consists only of two sets of lemon-coloured sofas. “The client wanted a house which was convenient and required little maintenance,” explained Nalaka and Nilakshi.
The house itself invites its owners to relax and unwind after their day’s work, which is exactly what the clients sought. In addition, this creation gained recognition winning the Colour Award 2009 of the Sri Lanka Institute of Architects (SLIA). Set away from the bustle of the city, in a quiet space, the house is designed to harmonise with the natural beauty of the surrounding environment, and, as the Architects explained, “to feel as if you’ve stumbled across an oasis.”
Principal Architects:
Nalaka Krishantha
Nilakshi Dharmawardena
Engineer: Niluka Vidhanapathirana
Site area: 20 perches
Built area: 2000 sq ft
Project period: 12 months
Client: Chandi and Harendra Wajirapriya
















