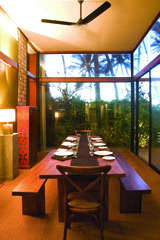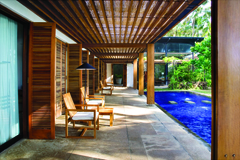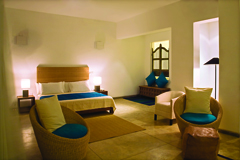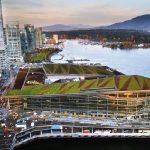-
Villa Maggona
April 2010
By David Gowty | Photography by Kesara Ratnavibhushana
Singapore-based Australian architect David Gowty reviews Villa Maggona, SLIA Design Award winner, 2010.
I was invited to Villa Maggona, for what turned out to be a wonderful lunch. The food and company were delicious, but what I did not realise is that the architect would request a critique of the villa.
 It seems appropriate to base the critique on three of the fundamentals of Architecture: Plan, Section and Elevation. This may be unfair to a humble beach villa but allows us to expand the debate.
It seems appropriate to base the critique on three of the fundamentals of Architecture: Plan, Section and Elevation. This may be unfair to a humble beach villa but allows us to expand the debate.
The project is situated along Galle Road in the Village of Maggona. Typical of thousands of properties along this road, it is wedged between the street and the sea, surrounded by high white walls that protect a small paradise within. A Tsunami-damaged existing bungalow was renovated into a beachside villa, while two gardens were created around it.
The Villa is designed by Team Architrave, a Colombo-based architectural firm lead by Madhura Prematilleke. For this critic, the interest in the firm derives from the relationship to Sri Lanka and its traditions, and a humane, slightly humorous approach to life. This Sri Lankan-ness is interestingly layered by influences of the time Madhura spent living, studying and working in Finland. The practice has various residential, commercial and cultural projects that are realised in an abstract modern architecture.
The gardens were created in association with Laki Senanayake and Noel Dias, Sri Lanka’s legendary landscapists.
PLAN
The site on Galle Road provides real issues of noise, pollution, speeding vehicles but also a more esoteric one of how to create a calm peaceful house within that environment. On the other side the sea is definitive of the place, but if not handled properly can lead to a house that lacks intimacy. Interestingly the site planning uses gardens either side of the house to resolve these issues.
The front garden is a mini tropical rainforest so wet, lush and tall that it helps block the noise from the road, but so utterly unexpected and detailed that it makes you forget the road and while in the house you can see nothing but it.
The sea side garden engulfs the three remaining untouched boundaries forming a garden wall that is treated in a painterly way, the dips in the lush coastal vegetation allow glimpses of the sea and horizon and forms a place to sit and contemplate.
The existing building formed the basis of the building plan. The shell was kept, with the internal walls being removed to form a simpler suite of bedrooms and living room that face the ocean and allows the building to cross ventilate.
The architect then adds a verandah zone to each of the long sides of the house. On the road side the verandah allows entry, and circulation. On the sea side the verandah becomes the outdoor living and eating area, it is coupled with the pond/ pool to make it a focus of pleasure.
Flanking these elements is the service zone ended by a new dining room and pergola.
The interest in the plan form is how it relates to a traditional Sri Lankan bungalow plan, of a front and back verandah separated by two rooms. Importantly this house is not a literal translation; it is an abstraction which allows the building to be Sri Lankan while being something new.
The plan form and graphic is also clearly important to the architect, this comes from his time spent in Finland. The rigor of the plan leads to simple strong relationships between spaces and a clearly readable building form and massing.
SECTION
The section concerns the spaces of the building and the construction of the elements that form this space.
Like the plan the principle spaces are simple cubic volumes. The interest comes at the edges. Each verandah is constructed in a different manner according to function and logic of column and beam construction.
The entry verandah ties together various disparate elements, the living room window, the entry door/ alcove and the guest corridor. Experientially it blurs the line between the garden and the house. We were there in a massive downpour – the water was running through the trellis akin to it running through the leaves of the trees.
The front verandah is larger and provides the image of the house. It is an articulated column and beam construction of timber that has translucent roofing and split cane blinds set in each bay. The columns capture the scale of the traditional colonial verandahs, but the careful detailing and use of the negative support at the column base gives a level of interest that normally comes from the molding and capitals. The translucent roofing system further enhances the sense of sitting outside while providing a soft light quality to the building interiors.
Unfortunately the doors and shutters that connect the bedrooms/ living room to the front verandah are not as clear architecturally. This threshold does not feel deep enough and the articulation of the view is not strong enough for such an important vista.
The dining pavilion is a glass box with articulated steel structure. This room brings together many of the things I see that Team Architrave is achieving with their buildings. It is a modern room and building form, abstract in its construction and decoration. Although a glass box in a tropical climate it still employs a responsible environmental approach in an artful way by using the garden foliage as a screen to the sun. The room also has a touch of the humorous and perverse to it. A glass box that you really cant see out of due to the vegetation and Madhura assures me that the false ceiling is there to hide the body after the dinner party.
ELEVATION
The house is composed of four elevations, the two gardens, the front verandah and the interior.
Team Architrave’s commitment to garden is important for the experience of their houses. It links the buildings to place but also connects them to the architecture of Geoffrey Bawa, the gardens feel like Geoffrey’s tamed jungles – something delightfully Sri Lankan and utterly wonderful.
The front elevation although simple and strong, I wonder if the idea could have been taken further by using it for the language of the dining pavilion thus tying together the whole front of the house.
Finally we come to the interior. I feel that this is both the most and the least successful element of the house. Madhura however should be applauded for stepping away from the language so commonly employed in Sri Lankan residential architecture, whether it is a derivative of Bawa’s work or the use of the colonial black and white. He employs an abstract white palette with natural finishes, the traditional Sri Lankan building elements of column, beam and wall are there, but at the moment the palette feels somewhat Finnish. The challenge is to achieve in an abstract way, similar to the planning of the house, a stronger sense of being Sri Lankan. Luckily the interior is an ongoing part of the architecture and can easily be enriched.
The conclusion is simple. This is a humble, but successful piece of Sri Lankan Architecture.
Principal Architect: Madhura Prematilleke
Key Project Architects:
Sudantha de Silva
Samanthika Piyasena
Chamikara Moses
Area of site: 100 perches
Date of completion: 2009
Built Area: 4,500 sq ft
Contractor: Residential Services Gallery
Landscape: Laki Senanayake and Noel Dias















