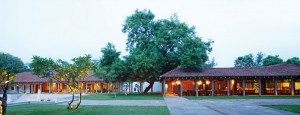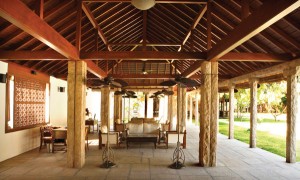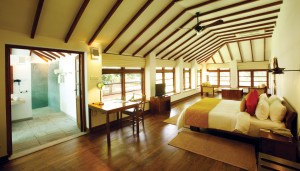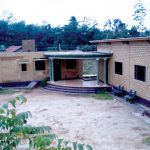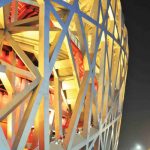-
Heritance Madurai
April 2010
By Madhushala Senaratne
Rising to the challenge of designing an extension, which would duly complement the original design, Archt Jayasinghe started work on the project with great enthusiasm and respect. Incidentally, “this was one of my favourite Bawa designs” he recalls. It is significant that both architects were greatly inspired by the immediate surroundings and the rich South Indian culture.
 This amalgamation was designed as a ‘destination hotel’ in a 17-acre property which aims to attract discerning travellers as well as those who visit the temples in the vicinity. A venture of the ETL Hospitality Services of Chennai and the Aitken Spence Hotels, Heritance Madurai lies amidst lush greenery, with large banyan trees forming its backdrop in one of India’s oldest cities. Especially known for its Meenakshi Sundaraswarar Temple, Madurai, is visited by thousands of devotees every year.
This amalgamation was designed as a ‘destination hotel’ in a 17-acre property which aims to attract discerning travellers as well as those who visit the temples in the vicinity. A venture of the ETL Hospitality Services of Chennai and the Aitken Spence Hotels, Heritance Madurai lies amidst lush greenery, with large banyan trees forming its backdrop in one of India’s oldest cities. Especially known for its Meenakshi Sundaraswarar Temple, Madurai, is visited by thousands of devotees every year.
Speaking of the old Club House, the Architect said, “It was a beautifully detailed small Club House set in a rich environment. The material Geoffrey Bawa used were those commonly found in this area and all the elements were there for me to take this design forward. He had given a good start, which gave me a lot of confidence.”
Bawa had been challenged by the then owner of the property to create a design using materials and resources sourced from within 10 kilometres of the Club House. Thus, granite obtained from the nearby Nagamalai Hills and stone slabs from an abandoned mill were utilised in the design. A few exceptions being two Chettinad doors, a set of carved stone columns and a temple cart, brought from Karaikudi.
The traditional aspects of the building like the stone pillars, flooring and roof of the Bawa design have been repaired in the restoration process, while the Chettinad doors have also been retained by Archt Jayasinghe. The historical and architectural significance of the building has thus been preserved.
The focal point of the new addition is the Temple Tank Swimming Pool. The Architect often draws inspiration from his travels where he explores sites of historic and architectural significance. “That is how I came across the Temple Tank,” he said, adding that he also studied the culture and lifestyle of the area. Drawing inspiration from the Temple Tank at the Thirumayam Temple in the vicinity, the Temple Tank has been designed using hand-crafted natural stone found in the area, reminiscent of the age-old temple tanks and bathing pools of South Asia. A creation that reflects the talents of the local craftsmen who have processed discarded stone blocks to create the stone of the Tank. Keeping in mind the hot climate, a type of natural Indian stone was used for the floor of the swimming pool with perforated mechanism to always keep the stepping deck stones wet, as ceramic style would generate heat, explained Archt Jayasinghe. The Temple Tank also creates a link between the old structure and the new extension.
A new structure was constructed in line with the ambience of the old building, while the Club House itself was transformed into the main guest facility consisting of a restaurant, coffee shop, bar and library. The original library of the Club House has been retained, while the original bar was converted into a private dining place. The area that once served as the lounge was transformed into the main bar with an extension added into it. Open verandahs, courtyards and walkways are some of the main features of the design.
The old property consisted of late colonial-style bungalows which were transformed to luxury rooms including a plunge pool in its back garden. Each of the bungalows were converted into five-bedroom villas, and currently there are about 50 rooms in operation available for guests with a unique flavour of South India, explained Archt Jayasinghe.
Varieties of stone found from within the area have been incorporated into the design of the new building. Around 200 workers were employed to construct stone columns. “Recycled timber was used for the bedroom floor as timber is scarce in this area. Additionally energy efficient features were also incorporated like utilising solar energy for air-conditioning,” said Archt Jayasinghe adding that the furniture was produced in Sri Lanka.
The width of the roadways leading up to the property was reduced deliberately, with more trees planted along the sideways, thereby also improving the existing landscape. “Although Mad- urai has a very dry climate, this area had a lot of vegetation and Banyan trees are a common sight. We wanted to ensure that this landscape was maintained,” he said.
Having gained confidence from the foundation laid by Geoffrey Bawa, what Archt Jayasinghe strived to create was a structure that blends perfectly with the rich culture and traditions of this ancient city and stands well with the natural beauty of the environment.
Photographs courtesy: Aitken Spence Hotels
Principal Architect/designer: Vinod Jayasinghe
Associate Architect/Designer: Nadeesha Athukorala
Project Architects: K D Nalaka Dasantha and Akila Nikapitiya
Site Area: 17 acres
Contractor: Meenachchi Sundaram & Co
Client: Aitken Spence Hotels and ETL Hospitalities

