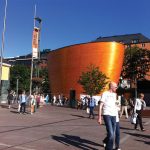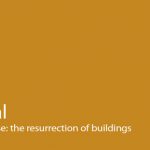-
House of Music, Denmark
January 2010
The final scheme design for the House of Music was presented by COOP HIMMELN(L)AU at the Utzon Centre, Denmark.
Wolf D. Prix the CEO of the design firm stated: “Supreme architecture is only achieved by continuously refining the fundamental architectural principles. Therefore, the architecture of the House of Music is a living and very dynamic process.”
![House of Music[1]2.doc](https://thearchitect.lk/wp-content/uploads/2010/02/House-of-Music-300x168.jpg) The 17,744 sq m building will be used as both a cultural and an educational facility, designed to promote a synergy between its two functions. This is achieved by the orientation of public spaces both within and surrounding the building. Formal and informal encounters and exchanges are enabled via public spaces.
The 17,744 sq m building will be used as both a cultural and an educational facility, designed to promote a synergy between its two functions. This is achieved by the orientation of public spaces both within and surrounding the building. Formal and informal encounters and exchanges are enabled via public spaces.
In total, four flexible halls provide the performance and education spaces, at their core is the Main Hall which seats 1,300 in a world-class acoustic environment. The classic shoebox formation allows optimum acoustics and sightlines within the space. The auditorium is intermittently permeated with views out to the public foyer further encouraging the social interaction of space.
Classical and Rhythmic Halls will be used predominantly for educational purposes. Attention to acoustics has been paramount in their design with an economically sound box-in-box approach, the use of acoustic ledges and curtains to allow flexible noise absorption. A further ‘Intimate Hall’ provides accommodation for an audience of up to 300 visitors for performances and also as the principal practice room for the Aalborg Symphony Orchestra.
The House of Music structure is broken down both physically and symbolically by circular perforations affording a tension between the public and the private.
The projected schedule will see completion in 2012.











