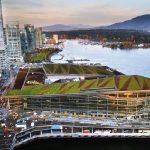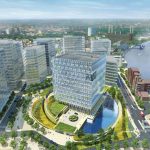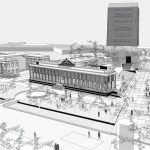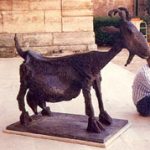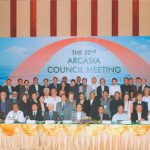-
A Bond Between Society and Architecture
January 2010
By Manisha Wijegoonawardena| Photography by Menaka Aravinda
Nelung Arts Centre is an establishment that aims to support and enhance arts, dance and theatre in Sri Lanka. This multi-purpose building encompasses a theatre, dance school, art gallery, office space and restaurant.
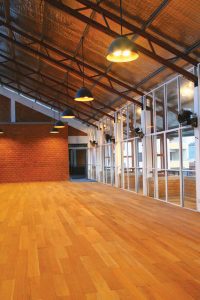 Speaking of how the project instigated, Architect Hirante Welandawe says, “The project was initiated by the Nelung Arts Foundation. NilouferPieris, the chairperson of the foundation approached us and we worked on it together for a few years.”
Speaking of how the project instigated, Architect Hirante Welandawe says, “The project was initiated by the Nelung Arts Foundation. NilouferPieris, the chairperson of the foundation approached us and we worked on it together for a few years.”
The focus of the Arts centre is to support different aspects of the arts as well as connect these facilities with the community and locality around the centre.
“We conceptualised the building’s design as a community space and the architecture of the building is integrated into the city through public spaces,” says Archt Welandawe. Accordingly the theatre connects to the street and a performance can be held for an audience within the theatre and the public space outside.
Aptly located in a vicinity bordering on residential and commercial areas, the building captivates onlookers with its exteriorlayout. Layers of skewed wooden panels that connect the low-leveled roof to the ground inspires awe at a glance. The prolonged stairway leads the way to the entrance allowing a glimpse into a glass façade that opens onto the balcony.
Consisting of four levels; the semi-raised ground floor of the building, includes the parking and service facilities as well as a series of rooms to be used as offices. The significant theatre setting is located on the side elevation of the same floor.
The spacious atrium is used as an art gallery and the first floor consists of a restaurant to be utilised by the public and those who use the building. The dance school occupies the third floor. This includes a large hall created with a special sprung floor to support dancers; this is a multi-purpose space that is rented for theatre rehearsals as well. Office space for the Nelung Arts Foundation and a small apartment for visiting performers are included on this floor.
This atypical design includes contemporary architectural features which Archt Welandawe further explains, “The roof has an unusual design since it plays at different levels. Even though the buildingis large, the roof scales down the size.” Furthermore the structure is designed with much details by which it becomes a part of the architecture, “it’s not two separate aspects, they go hand in hand,” adds the Archt Welandawe.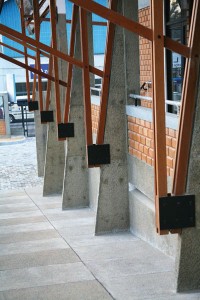
The Architect says, “The client works on many experimental dance /theatre productions and therefore emphasised the importance of the theatre. We looked into each area before starting the design and developed a multi-purpose theatre suitable for both dance and drama.”
An important fact to note is that the design was developed with the contribution of not only architects but also well-known theatre and arts personalities in the industry.
According to Archt Welandawe “Theatre activities are highly technical therefore most of those aspects were developed after discussing with performers themselves. This allowed us to discover different practical angles to the design that we may have overlooked.”
The beauty of the building is highlighted with the use of natural colours of the materials used. The bricks of the building are produced with soil and cement mixed together, deviating from the conventional clay bricks. These earth coloured bricks contain a smooth texture that adds an authentic touch to the building. Natural ventilation aerates the building. The air currents circulate within the building and the office rooms include wind towers therefore air conditioners or fans are unnecessary.
Most of the structural elements in the building are timber and steel combined together. Laminated timber beams or laminated trusses are developed as the main structural element. These trusses support the roof and connect with the ground above the ramps and runaways. The natural colours add an earthly feel to the place.
The Nelung Arts Centre is not simply a building but a mode to interact with community through arts and creating a sense of belonging in society through a distinctive approach.
“This is our first project with a public aspect to it and it was very exciting. We have gone through every minute detail of the building thoroughly. This was a very rare project, it allows to explore different architectural facets as well as contribute to society,” concluded Archt Welandawe.
Principle Architect: Hirante Welandawe
Project Architect : P. Wijekoon and Bimsara Perera
Structural Engineer : Nuwan Senaka
Contractor : Maga
Date of Completion : Dec 2009
Floor Area : 21089.6618 sqft

