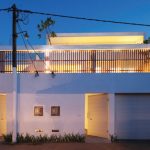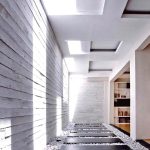-
Water’s Edge
March 2008
Water’s Edge has fast become a recreational landmark of distinction in Sri Lanka. Nandike Samaranayake explores the compromises, challenges, and characteristics of this unique facility designed by Architect Murad Ismail.
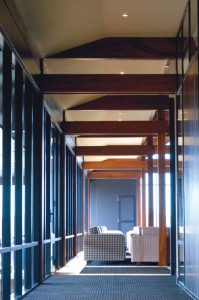
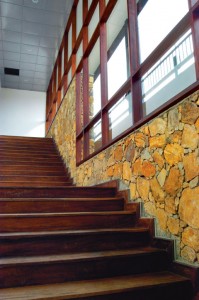 Water’s Edge, the youngest golf course in Sri Lanka and its environs have rapidly caught on as a location and a backdrop for varying social and commercial events. Though somewhat removed from the city centre, it nevertheless attracts such gatherings in contrast to a traditional Golf Club. This is mainly owing to its planning and design, guided by more than the necessities of tradition.
Water’s Edge, the youngest golf course in Sri Lanka and its environs have rapidly caught on as a location and a backdrop for varying social and commercial events. Though somewhat removed from the city centre, it nevertheless attracts such gatherings in contrast to a traditional Golf Club. This is mainly owing to its planning and design, guided by more than the necessities of tradition.
The main challenge faced was to create two functional elements out of the water-logged marsh which was the terrain we had to work with. The first was a flood detention area with wide canals and ponds which could hold the excess water from the Kelani River, so that there wouldn’t be any more ‘annual floods’ as previously experienced in the site. Secondly, a functioning and profit making golf course, so that a private investor could be attracted to create the flood detention area, which the government couldn’t afford.
However, Water’s Edge may be considered ‘unique’ in comparison with other Golf Courses in Sri Lanka, as it evolved from inception to function on two levels. On one hand was the necessity to produce an interesting and challenging Golf course of competition standards. On the other, it had to have functions that could generate sufficient revenue to make the vast investment worthwhile.
The architect, Murad Ismail, himself an avid golfer, approached the initial design with the requirements of a traditional Golf and Country Club, unique only by virtue of its architecture, sensitive to culture, climate and site. The spaces clearly seem to take advantage of the sprawling greenery and the dredged lakes. All or most of the designated spaces capitalize on views at the upper levels and seamlessly blend with the outdoors at the lower levels.
Raised on a man-made knoll for that ‘Club House’ effect in a land where there were hardly any undulations, the main building was designed with a spacious lobby at the entrance level, almost a verandah that encroaches into the water. A more private, Members’ Lounge and a Restaurant were sited upstairs. The area beneath the lobby was fashioned into a modern Pro shop and large changing rooms with the remainder allocated to service. Thus far, the development was in keeping with the basic requirements of any modern Golf Course.
When it came to the design of the Country Club aspect, however, the owners were eager to provide more than the usual Club facilities. The initial designs included a Gymnasium, Pool, Squash Courts, Tennis Courts and the relatively modern element of a Spa. The design evolved with certain space-consuming sports facilities being dropped in favour of restaurants and a fully fledged kitchen. Here was the starting point for the ‘uniqueness’ of the project, born of a combination (and, at times, confrontation) of far reaching business minds with that of architectural creativity to harmoniously blend commerce with recreation. Having housed a banquet hall larger than any in the five star hotels in the city, the building could no longer be considered a ‘Country Club’. For want of a better word, this second stageof development was referred to, by the owners and Architects, as a ‘Leisure Centre’.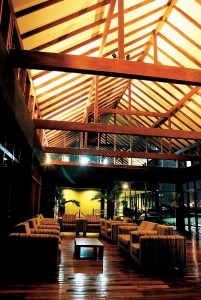
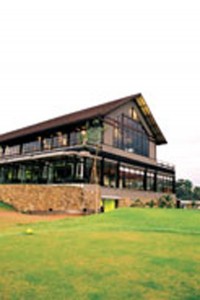
Water’s Edge opened with the banquet hall being booked for months in advance. The premises quickly became a favourite location for social functions, business meetings and even product launches. Hosting such diverse events made the place less exclusive and more open to mainstream commerce related activities.
Up to a certain stage, the social activities were kept segregated from the Golf facilities by sheer planning that went into the design of the spaces. With increasing demand more space was needed for social events. The spacious lobby became a restaurant doubling up as a host for kiddies’ parties and informal functions. Even the simple link that was meant to connect the activities was transformed into a rentable space with the obvious name ‘The Link’. Though some of these conversions were actively objected to by the Architect, advice was nevertheless provided for appropriate change of use where there was an absolute necessity for more space.
Water’s Edge development had a distinct and unmistakable effect upon the suburban neighbourhood from its inception. As early as the time of perimeter surveying, neighouring land values increased by double digit percentages. As the massive earth work was set in motion widening the canals and forming the Tees, Fairways and Greens, the development was being ‘sold’ by other developers and investors with their own products. Nearby land suddenly became prime residential areas despite weak soil conditions, apartment builders had sold most of the apartments upfront sighting the massive development that was taking place in the vicinity.
A project of this magnitude and nature boosts growth in the suburban fabric transforming and upgrading the value and usage of vast areas surrounding the development. More importantly, Waters Edge development has proved that a profitable commercial venture which undoubtedly provides value addition to the surrounding areas can be done within the strict guidelines of the authorities concerned.
“The authorities must be commended on the ingenuity of this plan as it took care of a recurring problem, the result being that the flooding of the Kelani River has not happened since the development,” says Murad ,the Architect for Water’s Edge, “that is more significant than any design achievement or the profitability of venture as a Golf Club”.

