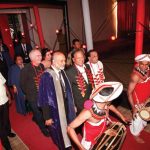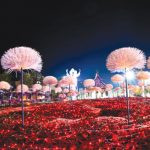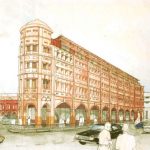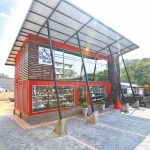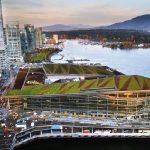-
Living High The Empire Residencies
July 2013

Contemporary Urban Residential Architecture in Sri Lanka is a reflection of changing lifestyle patterns of urban society with the demands of work, time, social settings and response to tropical conditions. It is a transition from the nostalgic vernacular roots where Courtyard houses lined with shaded open verandahs and internal rooms transformed to settings with limited views restricted to smaller urban plot sizes in compact living environments.
By Archt. Dilani Gunawardana | Photographs Kesara Ratnavibhushana
High-rise condominium living, a relatively new concept to Sri Lanka, is a further transition to a more dense urban setting. With the recent apartment boom, the market trend for high-rise apartments puts a premium on convenience, luxury, accessibility and branding.
Empire Residencies stands out against the Colombo skyline as a landmark building. The project completed in 2009 by CT Properties, is the first high-rise development to be built entirely by local stakeholders comprising the developer, consultant architects, engineers and the contracting organisations. The Design Group Five International was the lead consultant and architect for the project. The 39-level twin towers house modern infrastructure facilities and set a benchmark in luxury living.
The site is located at Braybrooke Place, Colombo 02, a setting dominated by the large Banyan Tree Roundabout opposite which stood the Empire Cinema, evocative of the city’s past. The project was envisaged as an exclusive residential development distinct in form and function. Two towers were identified at the onset to enable a greater definition for the residencies in terms of visual image, orientation of views and privacy. Varying in height from 36 to 40 stories, they rise from a podium block that acts as a “functional base” housing services, parking, recreational and common facilities of the development. Elevated above the clutter of the streetside podium, the towers offer a quieter and more secluded environment for the residencies.
The placement of the towers maximises the views of the city at large with the western edge oriented towards the sea front and the eastern towards the inner city and Viharamahadevi park. Orientation helps to give identity to the arrangement of unit types within. The form is an outward shaping and concretisation of the orientation. The building is set back with a landscape reservation at the street edge, and the entrance is further set back as a sympathetic urban response to the streetscape and the large Banyan Tree.
The form and composition of the residential towers are somewhat irregular in shape with the two typical smaller units facing the inner city and the larger units oriented towards the seafront on the western edge. The curved façade, to which internal functions such as living/dining and bedrooms are aligned to capture some of the best views of the port city, optimises views of the coastline and harbour. The slight tilt in the orientation and the form of these units have been utilised to prevent the buildings from directly facing the west.
The main ground floor lobby is the formal entrance to the residential complex and is linked with two lift lobbies providing vertical access to the residential towers. From the entrance lobby one can relate visually to the entire view of the site as one landscaped garden. It forms an “open terrace” where a large reception lobby, entertainment area/home theatre, library deck and the management office are located.
The entire ground floor is an experience of the outdoors and a place in its own right; it is expansive with the ease and feel of a homestead. The spaces not only reflect this but simulate the concept of a “traditional verandah” in its response to the outdoor environment.
Located at level 9 above the car parking block is the recreational level of the complex. The podium houses a swimming pool, club house, squash court and a gymnasium. The outdoor swimming pool and the open terrace are the main features of the podium, with colonnaded walkways framing its sides. The two residential towers flank the pool creating a central courtyard as viewed from atop.
The extravagance and emphasis given to the use of common spaces throughout the design is purposeful in creating a series of extended outdoor spaces for communal gathering and relaxation, in contrast to the quieter more private compact settings within the apartments.
The apartments consist of four unit types varying from 182m2-225m2, comprising 102 units with four exclusive penthouses located at the topmost levels. They are accessed from a centralised lift and a service core arrangement designed to minimise circulation space. A separate “service access” for the utility areas through the service lobby was provided in consideration of functional requirements attuned with Sri Lankan living patterns. All internal spaces optimise natural light and ventilation.
The challenges of high-rise designs are numerous, ranging from the integration of services with the building’s structure, construction methodology and technical expertise. The structural system played a predominant role in design and planning. The vertical layering of the building required the transfer of the apartment structural grid to the parking levels below through a three metre deep transfer plate located below the podium. This allowed greater space utilisation at parking levels and flexibility in the apartment layouts.
Empire attempts to move away from the cliché of extensive glass usage, with a tropical response to reduce excessive heat gain and glare by minimising the size of external openings whilst responding to the city views. Terraces are “built in” to the façade to provide shade and avoid direct exposure to extreme elements. Hundred milimetre thick concrete walls form the external skin of the towers with an internal cavity wall acting as a thermal barrier to reduce heat gain.
The selection of materials for exterior and interior finishing was in line with the sense of grandeur and stateliness symbolised by the empire residencies. Sandstone lined walls, flame cut granite, stone architraves on lift lobbies and timber flooring in apartments are some of the cladding materials used. External colours in dull earth tones and greens were selected to blend with the environment in due consideration of harsh light and climatic conditions.
The Empire Residencies was awarded the Five Star Award for the “Best High-Rise Architecture/Residential Category” at the Asia Pacific Residential Property Awards, in 2010.
Architectural Firm: The Design Group Five International
Principal Architect: Archt. G. Suranjith De Silva
Project Director: Archt. Rohitha Peiris
Project/Design Architect: Archt. Dilani Gunawardana
Structural Consultants: Stems Consultants
M&E Engineers: The Design Group Five International
Site Area: 1.03 Acres
Project Area: 39,290 m2
Project Completion: December 2008
Contractor: Sanken Lanka
Client: CT Properties







