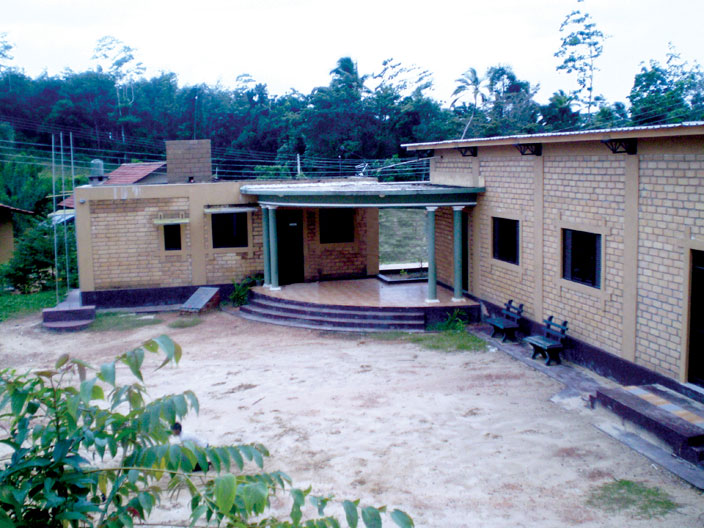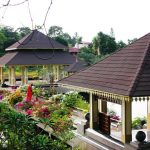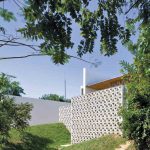Mud bricks have been used since ancient times but is still a viable, modern building material. Sun-dried mud bricks are a zero-carbon product, when it is not stabilised with cement or lime, making it one of the few eco-friendly products available in the construction industry.
The secret of a good mud brick lies in the soil used as raw ingredient in its manufacture (see Box). Once manufactured, these bricks can be used in the same building method and style as oven-fired bricks. The bonding used for the bricks can be lime or cement and sand mortar.
The aesthetics of the brick are so pleasing that many users have chosen not to plaster over them, allowing the earthy tones and natural texture of the bricks to shine through. But leaving the bricks unplastered means that electrical conduits and piping will be exposed in walls constructed of solid bricks. However this problem can be avoided by using hollow blocks which have space for running conduits and pipes through the hollow. In order to do this, a certain amount of pre-planning is required so that the conduits and pipes are laid into the brick coursing during construction.
Mud bricks can be used for both load bearing and infill purposes. In fact, they can also be used as domes and vaulting for roofs so that the entire building can be constructed entirely from these eco-friendly mud bricks.
The Soil
Mainly Laterite soils are used for making soil blocks. In Sri Lanka this is available just a few centimetres below the organic top soil. Laterite soil is high in compounds of iron and aluminium and is reddish in colour. It has variable clay content and is therefore hard to specify. This soil is easily found in our tropical island where warm water filters through the soil removing all soluble chemical salts.
Soils unsuitable for making blocks are:
• Soils containing organic matter
• Soils which are highly expansive
• Soils containing excessive amounts of soluble salts such as gypsum, chalk, etc.
The Curing Process
The formed, compressed earth blocks are stacked in sunlight and covered with black tarpaulin. The black tarp absorbs heat and prevents the loss of water from the block which is crucial for the block to gain its full strength. The blocks are kept covered for 7 to 14 days and then left to dry for a total curing period of 4 weeks after which there will be no appreciable gain in strength.
Source: Dr Asoka Perera
Weighing the Pros and Cons…
Advantages
• High resistance to fire
• High thermal insulation
• Good noise absorption
• Locally available
Disadvantages
• Low compressive strength (due to low binding strength of particles) and consequently low load bearing capacity
• Low resistance to moisture movement through the material
• High absorption of moisture leading to shrinkage and swelling
• Low resistance to wear and tear
The disadvantages mentioned above in pure soil bricks can be mitigated by stabilising the brick with the addition of cement which is the most popular material. Other commonly used stabilising materials are Lime, Bitumen, Gypsum, or even Rice Husk ash. The compression strength of the block is increased by adding the stabiliser which gives better binding between the soil particles and also by compression of the soil while forming the block. This also reduces the absorption of moisture by the block. The percentage of cement added to the soil blocks can vary. With 3% volume of cement the maximum achievable strength is 2.86 N/mm2; with 6% volume it is 3.74 N/mm2, and with 9% it is 5.26 N/mm2.
When using the bricks…
The soil blocks are generally left un-plastered and the external surface is exposed to rain and moisture movement. This can be mitigated by using large overhangs. Where soil blocks are used for vaulted or domed structures it can be made water resistant by applying liquid sodium silicate which is an inexpensive waterproofing compound. It is recommended to apply 3 coats of this at 2-day intervals.
Exposed earth block walls can be protected with a cement soil and water paint in a ratio of 1:10, or a cement, lime, and water paint at a ratio of 1:1:6.
Source: Dr Asoka Perera
By Deepali Mody, with insights from Architects Russel Dandeniya and Sudarshana Wijegunawardena.











