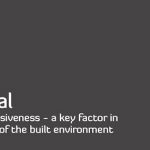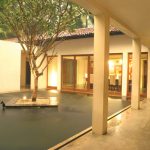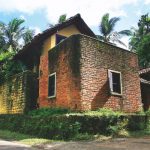-
Hirante Welandawe at peace with her inner-self
October 2013
 One cannot always find an architect who has the insight and skills to conceive appropriate ideas for spatial interventions and can produce them to meticulous detail. Hirante Welandawe’s practice, HW Architects stands out as one in Sri Lanka with such a profile. It is all the more important, given the fact that women architects have rarely been able to survive in the historically male dominated architecture profession leave alone shining out as someone with an impeccable portfolio of work. In this profile of Hirante’s work, we look at a few chosen projects to gaze into her inspirations for her art, approaches to space, and the way she builds. It is sensible to begin with homes, because that is where the nuances of personal spatialities come to light.
One cannot always find an architect who has the insight and skills to conceive appropriate ideas for spatial interventions and can produce them to meticulous detail. Hirante Welandawe’s practice, HW Architects stands out as one in Sri Lanka with such a profile. It is all the more important, given the fact that women architects have rarely been able to survive in the historically male dominated architecture profession leave alone shining out as someone with an impeccable portfolio of work. In this profile of Hirante’s work, we look at a few chosen projects to gaze into her inspirations for her art, approaches to space, and the way she builds. It is sensible to begin with homes, because that is where the nuances of personal spatialities come to light.
By Ranjith Dayaratne
Fernando House
The Fernando House built in Ragama, in a neighborhood consisted of single and two storey bungalows says it all. A sloping elongated site with a narrow face to the street, the site invited the contours to be enjoyed. As people, both Ranil and Aswini Fernando had their dreams of a dwelling rooted in tradition. Hirante wants to be sensitive to nature and build with what is available, yet become innovative and spatially articulate. In the end, a series of abodes that respect the natural contours, spatially articulate and expresses how the nuances of tradition and modernity have come into being.
The rooms of the Resort too are replete with handcrafted decor and bay windows that ensure proximity to nature
The houses have been set in to the hill at three levels: at the entrance level is a two roomed apartment. 1.5 metres above the entrance are the living, dining and kitchen. A further 1.5 metres leads up to the mezzanine family room and visitor’s bedroom. The master bedroom suite and the study are placed at the topmost level a further 1.5 metres above the mezzanine. A single roof at a steep pitch covers the house with a veranda supported on laminated timber columns regularly placed in a repetitive manner. At the entrance, three of the timber columns have been replaced by a singular latticed and the three dimensional timber column supports the roof at three locations.
The spaces within the house offer privacy to the personal spaces yet also offer a series of relationships between the inside and the outside while minimizing heat gain by facing the narrow west with a deep veranda. Wind direction has been tamed to provide for natural ventilation while the solid brick with small openings let in the quiet wind, but increases the thermal mass.
Materials define the spaces and the colours beautifully; the entrance by the composite column supporting the roof and the veranda by the repetitive timber laminated columns. The living area sits under a clear glass atrium roof with the entire building conceived as a concrete framed structure with brick in-fills. The heavy mass of walls tie the house to the ground while the lightweight roof floats.
In this house, Hirante derives her language of expression from the articulated timber works in the form of trusses and columns, which collectively generate a significant new image with glimpses of the old. The composite truss made up of standard roof rafters laminated with steel tie bars and pins are a unique element in this image. Timber extends the idea of a light roof. Despite the fact that the spans are impressively large, the timber sections are common and most popular. Dexterity has been in the detail; the joints and the structural novelty with which they have been assembled.
The roof supported from an off-centered position at two different levels with free standing cantilevered columns fixed at the foundation, together with the lattice and three dimension tapered column bring about a sense of awe. However, the form was the most economical; structural engineering and architecture have been amicably fused.
Cement, machine-cut and polished floors and the rough plastered walls cut off unnecessary finishes. Ceiling is raked and placed above the structural roof of the building expressing the form. Moreover, construction techniques based on traditional skills engage local builders, i.e. bricklayers/masons and carpenters, and all the materials being the most available.
Fernando House explores how tradition could be re-interpreted in today’s context using materials, which are available, cost-effective and sustainable. It shows how a client’s deep seated needs, the natural inclinations of a site and an architect’s concerns and desires can fuse together to make architecture work; and work for the betterment of all.
The design for the Nelung Arts Centre has a strong social agenda as well as a sustainable environmental programme
NELUNGS ART CENTRE
The Nelung Arts Centre was conceived as a privately funded cultural centre during the 30 year period of the civil war in Sri Lanka as a place where people of different ethnic origins could come together to learn, perform and experience the arts. The full complement of the design brief has a experimental theatre for 300, a dance studio, restaurant and commercial rentable space. The project presented here is the first phase of construction, which contains the dance studio, restaurant and the commercial space. Due to limitations of funding, the theater has been placed to be completed at a second phase.
The design for the Nelung Arts Centre has a strong social agenda as well as a sustainable environmental programme. The design for the theatre space has a flexible arrangement where the performance could face the interior theatre or an externally placed public square; the performances facing the public square is visually connected to the street so that people who do not have access to such artistic events could get a glimpse or hear the performance as they pass by.
KC’s house has been designed for a gregarious businessman and his family in the heart of the residential quarter of Bangalore
KC RAJU HOUSE BANGALORE
KC’s house has been designed for a gregarious businessman and his family, in the heart of the residential quarter of Bangalore. The house rises in three floors wrapped around a courtyard of the same height placed at the centre, which links all the spaces and the main circulation paths. Adorned with water and terra-cotta pots and greenery, this inner space creates a world unto itself to infuse a sense of charm and fascination that contrasts with the chaotic outer world. The garden at the ground, ‘enter’ into the living, dining and the patio through a multitude of opening devices, while the entertainment/AV room sits atop the second floor overlooking the city across the roof terraces. Sandwiched in between in the first floor exist the private family spaces, linking both the ground and the roof. Axially placed water bodies both in and out of the house dilute the division between the house and the garden outside. Indeed, a single plane of water stretches across the court yard and the pool beyond, in the garden.
THE TEA FACTORY
Some buildings, it would seem, are destined to endure.They display a remarkable resilience and stand witness to the rigour and intelligence of their builders. And so it is with Heritance Tea Factory, achieved by grand vision and through exceptional attention to detail. Together, the owners and its original architects have delivered an extraordinary hospitality building, which has breathed life back into an iconic heritage building.
The impetus behind architect Hirante Welandawe’s subsequent design of the Goatfell Bar & Lounge, remains faithful to the original spirit of the building by engaging guests in the unique and living history of the factory. The brand dressing at the lobby gallery—consisting of sepia-treated prints of original settlers at Hethersett and the British planters who governed them—forms a tangible connection to the past and represents an important record of historic and cultural development.
The materials chosen for the lounge refurbishment play with the idea of contrast, subtly contrasting ‘cold-hard’ with ‘soft-warm’ surfaces to accentuate the intimacy of space. They also speak of the industrial nature of the tea factory: of these, the most intriguing is the corroded metal cladding over the lounge and lobby walls, reminiscent of old factories typically constructed with steel H irons and clad with GI sheets. The cut pieces of the metal panelling are fixed in ad-hoc fashion with exposed rivets that celebrate the industrial aesthetic. While the lounge is modulated by a low ceiling to emphasise the intimate seating area, height is maintained at the lobby gallery which unravels the building’s history.
The Tea Bar shelf is produced with metal tubes and continues the aesthetic of the red and green structural columns in the Tea Factory hotel; green is used for the old structure of the factory and red for the newly inserted structural members. The counter is a play of faceted planes in copper and timber—timber for the surfaces, which come into contact with the skin to create a warm and textural feel. Bowing to Heritance Tea Factory’s glory days, varieties of tea grown on the surrounding hills are displayed on the shelf in miniature ‘tea chests’.
Lighting is kept low to create the ambience for the Goatfell Bar & Lounge; light fixtures are simple and functional except in designated areas of the bar and reception. In contrast to the stark industrial aesthetic of the wall and ceilings, the flooring is a continuation of the boarded jarrah timber (a material commonly used in factory constructions of the period) used throughout the building.
Undeniably, these sensually articulated interiors and spaces produced at the studios of Hirante, demonstrate the wholesomeness of her approach to architecture and the underlying understanding and commitment that derives them. Hers is an architecture of affinity, with Nature, the earth, the dwellers and the artisans stemming from an inner self at peace with itself.























