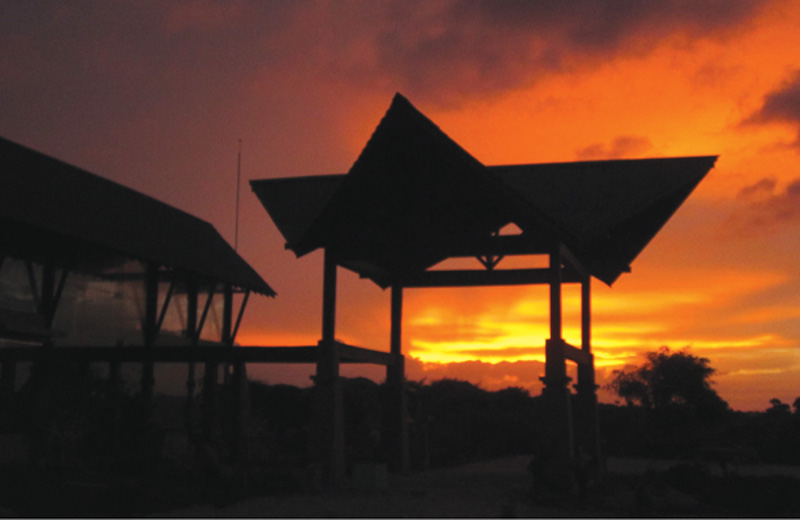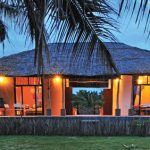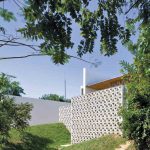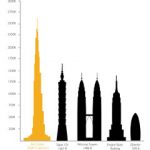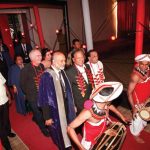-
Laya Safari: In the Wild
April 2013
where Land, Wildlife and Ocean meets
The holiday resort, ‘Laya Safari’ at Palatupana, Yala owned and managed by the Sri Lanka Army, in the deep southern wild, borders the Yala National Sanctuary. Facing the rolling waves of the Indian Ocean to the South, this is the first of the Army’s cabana-type star class resorts.
By Fatima Abdul Cader
In a rare combination of geography that only nature can perfect, Laya Safari is doubly blessed. The site is nestled between a wildlife sanctuary as well as a broad sandy beach and Archt Chinthaka Nikapitiya could not ask for a more ideal canvas on which to craft his next work of art.
The winding approach through the wilderness is a unique experience in itself. With no sign of accommodation in sight, the drive leads up an incline where a glimpse of series of high pitched roofs come into sight, standing smart and tall, somewhat fittingly like an army of soldiers. A few kilometres on, the forest leads to the climax, a panoramic exposure of Yala’s “hidden treasure”. An entrance pavilion and restaurant complex flanked by five free standing, triple level cabanas on either side make up Sri Lanka Army’s latest four star resort, Laya Safari.
Double height entrance pavilion gives a more relaxing and welcome feeling to guests and it also comprises of a front lobby, reception, front office, coffee shop and other facilities. The central building houses a gymnasium, indoor sports, administration and service areas on the ground floor, restaurants and other ancillary facilities on the second floor, which finishes off with an infinity pool on the ocean front and a bar and observation deck on the top floor. The structure is elongated, beginning at the car porch, leading to the entrance pavilion, which links to the rest of the building through an open walkway complemented by a water feature on either side.
The entire structure is constructed with minimal impact to the ecosystem. The complex can be seen as a series of rediscovered spaces from the existing terrain.
The units are elevated on stilts allowing organisms to thrive below and guests to enjoy an undisturbed view. Owing to the undulating topography of the area, the Architect’s green mindedness eliminated the need for ground levelling. Uneven ground is accommodated for, by the split level design of the structure which also serves to optimise the view from different points.
Each cabana comprises of two bedrooms with a living area, washroom and verandah whilst an attic makes use of additional ceiling height
The placement and orientation of the ten cabanas were determined with careful consideration of the sun path. The relative position of the sun is a major determinant of the heat gain on buildings, therefore the cabanas are placed as such that each one casts a cooling shadow on the next, reducing the heat load. The judicious selection of glasses facilitates to minimise the internal heat gain and to maximise the energy efficiency.
The staggered, angular positioning of the cabanas offer privacy where it is needed and a sense of openness elsewhere. “Privacy was achieved without compromising the view by setting the rooms back, such that glass could still be used to capture the panoramic view. But as the cabanas are not aligned, each bedroom does not overlook the other,” described Archt Nikapitiya. Each cabana comprises of two bedrooms with a living area, washroom and verandah whilst an attic makes use of additional ceiling height. Verandas on either side allow holidaymakers to enjoy the wilderness on one side and the ocean and pool view on the other. Minimalistic finishes make a big impact with earthy colour choices and titanium cut floors.
“We discovered many varieties of stone while excavating and built it into the design. Reusing it on the exterior walls of the cabanas integrated them with the natural environs of the area,” explained Archt Nikapitiya. “We also reused railway sleepers on the pathway and balcony decks,” he elaborated.
Reusable materials play a key feature in décor throughout the Resort. The area being a fishing village, old fishing boats planted into the sand give authenticity to the outdoor barbecue space. Interestingly, the fishing theme inspired the cabana’s high pitched roofs, which were originally intended to be traditional ‘kajan’ roofs. But later they were traded for more modern, easy to maintain materials. Due to the steep gradient of the roof, retention of water, salt, sand and dust is minimised. The double height also results in a cooler temperature for the building.
The project incorporates ‘green’ aspects wherever possible. Vertical gardens create a green screen for the cabanas, shielding guests from harsh winds and providing natural cooling for the building. A ‘green kitchen’ is accomplished by replacing the roof in areas with transparent sheets reducing the need for artificial lighting by allowing controlled daylight to enter the kitchen.
Solar panels above each cabana provide clean energy for heating water. Rainwater and condensation from air conditioners are collected and harvested for use in irrigating the vertical plants and in gardening. Native plants are used in the landscaping as much as possible to suit the specific environmental conditions. A sewage treatment plant purifies waste, forming water and fertilizer powder for gardening. Kitchen waste is collected, separated and used for compost generation.
True to its Sanskrit meaning ‘state of mental quietude, rest and repose’, the Laya brand offers a unique experience. The design lets the wildlife enthusiast appreciate the national sanctuary from the comfort of his room and the leisure seeker a stunning panoramic view of the Indian Ocean with the complete beach experience.
Consultant/Principal Architect:
Archt Chintaka Kanchana Nikapitiya (Major, SL Army)
Architect Officer at Site: Capt. D N S De Silva.
Graphics/3D Visuals: Capt. S A L T Dissanayake
Structural Engineer:
Eng. O M R Priyantha (Major, SL Army)
Landscape Contractor:
Frank Amarasinghe (Hirul Landscapers)
Square Area of the Site: 10.34 acres
Footprint of the Project: 16,000 Sqft
Square Area of the Project: 35,000 Sqft
Date of Completion: 9th December, 2012
Project Period: 1 year
Contractor: 10th (v) Corps of Engineer Services Regiment, SL Army
Client: Sri Lanka Army

