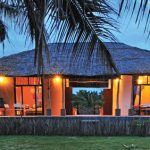-
The Envelope: A Tribute To Minimalistic Design
October 2011
Designed to shelter and nurture precious family life within its walls, The Envelope is a private and cozy home built by amalgamating natural elements and modern technologies.
By Haseena Razak
The epitome of a home is comfort and security enclosed within a private space. Designed by Archt. Godridge Samuel, ‘The Envelope’, located in Pannipitiya, aims to be just such a home that assembles together all these elements and envelopes the daily lives of its occupants. “The house is for a young husband and wife, their toddler and the wife’s parents,” explained Archt. Samuel. Most rooms of the house look out on gardens and courtyards surrounded by boundary walls, which lends a feeling of openness to the house while at the same time maintaining its privacy. The unconventional angles that the exterior takes suggest the shape of an envelope visually as well.
The two-storey house was designed on the principles of minimalistic architecture, thereby making the most of the small space. On the ground floor, the living room, dining room and pantry occupy a continuous space, imparting a sense of spaciousness to the area. The living room has been built into a double-height space, achieving the same effect, and is adorned with a saw-toothed staircase to impart character. Another element that conveys a touch of personality is the liquor display-case in the pantry, built in accordance with the client’s wishes.
The juxtaposition of natural materials and modern technology enhances the aesthetic appeal of the house. “My concept of this house was to combine natural materials and the latest technology,” said Archt. Samuel adding that, “part of the façade is constructed out of rubble where I have used blocks of uncut, untreated rubble specially selected from the quarry to achieve a natural look and the other part out of cement masonry.”
Sitting atop the structure, in tasteful contrast to the natural elements beneath it, is the steel roof made of Zinc-Aluminium roofing strips. Placed horizontally on the slope of the roof, the clip-on strips are one of the more modern technologies used in the design.
The use of natural materials has been extended to the interior of the house as well. For instance, referring to the master bedroom on the first floor the Architect explains, “I didn’t plaster the interior walls. They are also constructed out of rubble and I gave it a timber floor for a special touch. The timber is also in its natural form; it has only been polished.” On the use of these elements the Architect further explains, “Timber and rubble make a good combination. They are both natural elements and, at night, give the room a romantic glow.”
As the house faces the west, Archt Samuel took into consideration the afternoon sun that will make the house too warm. The design ensures that very few windows face the west, and those that do are recessed with a built-in sunshade. Although no direct sunlight has been allowed to enter the house, almost all the rooms are naturally lit and ventilated. The master bedroom, which faces the west, has a small balcony that prevents the room becoming too hot but allows natural light to flow in. The upper floor living area receives a soft blowing of breeze and is well lit as a result of pivoting windows looking out on the back garden.
The architect has also ensured that the design has remained sensitive towards cultural concerns. Buddhists and Hindus consider it inauspicious for the entrance of a home to face west. It is with this in mind that the front door is located at the façade to face the north.
Close to completion of the house, the client acquired a block of bare land adjacent to the house, causing a design conundrum for Archt. Samuel. The house was not oriented toward the new property, which was soon to be transformed into a garden. To make the new garden appear as much as possible an extension of the house, Archt. Samuel extended a pavilion into the side of the house, forming a link between the house and the garden. “That is one of the drawbacks of this house – it faces the road and not the garden,” said Archt. Samuel.
Archt. Samuel also paid close attention to the interior of the house – from upholstery, furniture, wall hangings to other ornaments. He ensured that every element blended in with the overall concept of minimalist design. “If you ask me what my design philosophy is, I would say I like to practice minimalistic architecture. What I like about it is that it is adaptable to any situation. A mere change of upholstery or wall hangings can create a completely new mood. It is like the colour white. It is universal.”
Photographs courtesy MMGS Architects
Principle Architect: Godridge Samuel
Project Architect: Amali Karunasinghe
Assistant Architect: Daminda Prasad
Structural Engineer: K. V. G. G. Jayantha
Quantity Surveyor: Sunanda Gnanasiri
Square area of Site: 8 perches
Foot Print: 1636 sq ft
Square area of the Project: 2930 sq ft
Date of Completion: February 2010
Project Period: 10 months
Contractor: Ryan Rodrigo
Client: Mr. and Mrs. Ishan De Silva



















