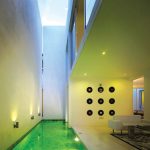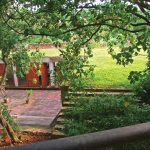-
Beyond Convention
January 2011
| Glass and concrete, two materials which are worlds apart. One, robust and solid and the other transparent and elegant. These are qualities which have defined the conventional use of these materials. Today, innovation and technology along with sheer need have brought about new ways in which these materials can be used.
By Nandaka Jayasinghe |
Gone are the days when glass was used as a mere see through panel for cladding openings in a building’s skin. Glass in its various different manifestations is being used as partitioning, flooring, roof cladding, furniture, lighting etc. It still continues to be widely used for its original purpose; however today the possibilities of creating forms and façades are limitless. Using the structural systems available today it is possible to achieve unique angular forms (Pix 1 & 2). Most of these systems employ faceting techniques which could even be employed to create organic forms using flat panes of glass (Pix 3). If need be glass could be molded to create complex organic shaped components which form curvaceous undulating façades (Pix 4 & 5).

The need to be environmentally friendly has brought about new trends in the designing of buildings. It is no longer adequate for a building’s skin to only look good, it must do more. The glass skins of today’s buildings not only have thermal insulation and are capable of regulating the degree of light entering through them, they are capable of generating electricity as well. Glazing systems incorporating glass panes with inbuilt photovoltaic cells, though expensive are becoming more and more popular (Pix 6). In certain instances, for functional and aesthetic reasons a building may require two skins. The magnificent glazed outer skin of the Yas Hotel in Dubai designed by Asymptote comprises of glazing panels mounted on a steel frame with voids. This fritted glass structure induces air movement between the inner and outer skins of the building cooling it down (Pix 7).
The colour and texture of a glass skin could be used to give character to simple monolithic structure. UN Studio in collaboration with 3M have explored this notion when designing the iridescent laminated glass facades of the La Defense building in Netherland. The outer colour of the façade changes based on the degree of light falling on it, while at night it is dependant on the amount of lighting within the building (Pix 8).
Unlike glass, which when used it can clearly be seen, concrete (at times) tends to be elusive and is often dressed up with other materials, hiding away the large bulk and discrepancies of the concrete finishes. The need to create stream lined elegant buildings doesn’t always allow for cladding and hiding the structure, such the designs require the concrete structure to be stream lined as well. This is clearly executed in shell concrete structures (Pix 11). New technology which replaces the steel members in the concrete with fiber glass, makes it possible to cast much thinner and stronger concrete. This type of concrete does not have to deal with common problems related to the deterioration of steel reinforcement (Pix 12).
The moldability of concrete has made it a favourite medium to create built-in furniture. New casting techniques have made it possible to create sleek and comfortable furniture which are movable stand alone units, as opposed to bulky units (Pix 9 & 10).
Concrete (unless in the form of tiles) is seldom used as a cladding. New structural systems make optimum use of concrete’s characteristics making it possible to add vibrance, colour and texture through mounted concrete panels. The immense weight which such a façade would impose has been countered by adopting a light weight concrete mix and an innovative reinforcement system. This technology has been made use of for the Soccer City stadium in Johannesburg which was designed by Boogertman . (Pix 13)Urban Edge + Partners. Another innovative surface finish uses photolithographic techniques to embed black and white or two tone images on a concrete façade. This technique has been adopted by Herzog and De Meuron in the Fachhochschule Eberswalde’s library(Pix 14).
 Research in the field of concrete is exploring the possibility of developing porous concrete to a degree where it could be strong enough to be used for load bearing structures, while drastically cutting down the self load of the structure. (Pix 15) Another ground breaking research is exploring the possibility of how exposed concrete surfaces such as façades, curbs, paving etc. could be used to oxidize volatile organic compounds in the atmosphere.
Research in the field of concrete is exploring the possibility of developing porous concrete to a degree where it could be strong enough to be used for load bearing structures, while drastically cutting down the self load of the structure. (Pix 15) Another ground breaking research is exploring the possibility of how exposed concrete surfaces such as façades, curbs, paving etc. could be used to oxidize volatile organic compounds in the atmosphere.
As the use of concrete and glass continues to get revolutionised it is no surprise that concrete systems have been developed which have the inherent qualities of both these materials, the resultant is translucent concrete. (Pix 16)Precast or cast in situ concrete elements with embedded pieces of glass which allow light to pass through creating interesting silhouettes with the play of light.
It seems as though architects need but impose a challenge on a material, technology would pave the way for the necessary innovation. We are possibly not too faraway from a day when architects truly step away from convention and start substituting glass with concrete and vice versa. (Pix 17)












