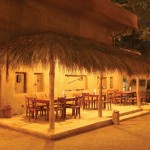-
Nuga Gama: Revisiting Tradition
October 2010
By Mizna Doray | Photography by Luxshmanan Nadaraja
Architect Dipika Dharmadasa describes how she transformed Cinnamon Grand’s un-used back lot into a traditional Sri Lankan village themed restaurant that is a reflection of the country’s rural architecture.

When exploring ideas with Cinnamon Grand management, Archt Dharmadasa was convinced that the towering Banyan trees in the neglected space would have to form the central theme of any project concept. Despite the junk and old, discarded furniture marring the otherwise spacious spot, she immediately recognized the site’s potential, and a challenge: building a cost effective commercially viable restaurant both physically and conceptually connected and built around the trees. It was the preamble to the creation of ‘Nuga Gama’, a traditional, Sri Lankan village-inspired restaurant, with the 200-year old Banyan tree at its centre.
Tucked away in the hotel’s grounds, the path leading up to ‘Nuga Gama’ is lined on either side by a traditional bullock cart, an ‘ambalama’ and traditional torches. On your right, Lilly pads float in a pond. To the left, a ‘kade’ displays its goods. Further down, vegetable plots and a makeshift scarecrow are overlooked by the ‘Gama Gedera’ and ‘Bissa’.
Varied facets of village life are seen everywhere at ‘Nuga Gama’; evidence of the Architect leaving no stone unturned, so to speak, in terms of research into the project. “We went to Sri Lankan villages, we went through books like, ‘Early Prints of Ceylon’ and a book on Sri Lankan artifacts by Martin Wickramasinghe, amongst others. We tried to work with contractors familiar with wattle and daub construction. We even looked at samples of different clays from different areas.”
‘Nuga Gama’ has an air of weathered-down simplicity, of being around for ages, which belies its relative novelty. This, in part, is due to the use of natural materials, mud floors and Iluk thatch as used in real villages, where roofs are replaced annually. The huts are simple structures constructed from just a framework with mud.
Finding the right contractors proved to be no easy task, as she required them to unlearn the modern techniques they were used to, in favour of those that were a little more rustic. “To go back in time was a challenge, because people had moved on, begun to use new materials and they neither recognized nor knew how to use traditional building materials. Often, I had to say: “keep it authentic, they did not have access to sophisticated tools.” Although normally used to developing contemporary and modern structures using state- of-the-art materials, she found herself juggling an array of interesting concepts and ideas.
Being the inspiration, the three trees became the focal points of the project. The main banyan tree, a colossal testament to nature, was made the centerpiece. The satellite kitchen was located close to the other two banyan trees. The beauty of each tree is enhanced with cleverly concealed uplighting.
The result is a pleasing leafy canopy over the dining area with branches that criss-cross and extend well past Nuga Gama’s boundaries. It conceals the oppressive view of high-rise buildings that surround the restaurant and during the day, provides cover from the sun’s rays – another challenge the Architect had to contend with. “There were all these existing concrete and brick buildings that we had to hide from view – we used bamboo screens covered with mud and vegetation.”
At “Nuga Gama” the Architect has created a unique space in the heart of the city of Colombo, for diners to be at one with nature and also experience the simple charms of rural Sri Lanka.















