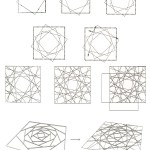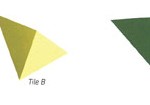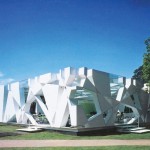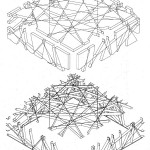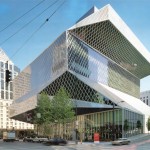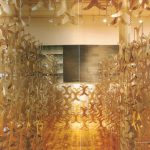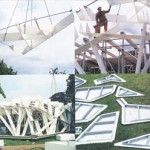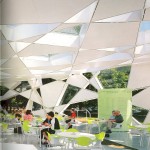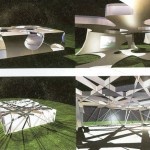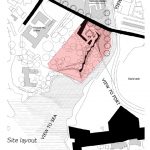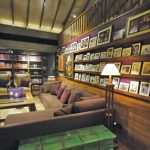The capacity to invent in intuitive ways over the centuries has evolved with devising mathematical representations of forces and the stability of structures. Engineering is the meeting point of science and architecture. Cecil Balmond a Sri Lankan born structural engineer has taken a step further transforming the role of the engineer in contemporary architecture. His remarkable visionary approach provides a platform for fusion in architecture and engineering creating new horizons for architects.
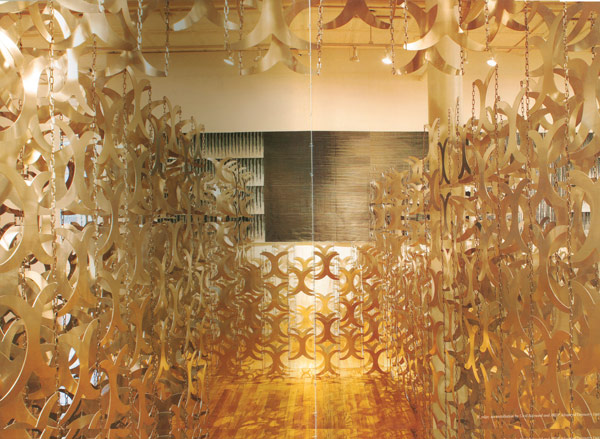
His method of structural geometry unconventional at times has given rise to limitless inspiration in some of today’s most celebrated buildings around the world. Many architects who are in the limelight for the last 30 years, James Stirling, Shigeru Ban, Daniel Libeskind, Alvaro Siza, Rem Koolhaas, Toyo Ito, etc., are in substantial debt to this engineer who provided inspiration for some of their greatest works.
According to Cecil Balmond, “architecture is the experience of form within shape – the rhythm and patterns that organise creativity. Everything we do is underlined by a rigour even if it appears informal; and, not unlike music, it is given a life, a beat with the rhythms created by not only patterns but folds and branches that we study. These are solids that explore the void from zero to infinity.”
Engineer Balmond was born in 1943 and pursued his early education in Colombo and Kandy where his artistic inclinations were shaped at the Chapel in Trinity College, inspired by the murals of David Painter. He studied civil engineering pursuing his studies in Colombo and completed the latter part of his education in the University of Southampton and Imperial College in UK obtaining an advanced degree in engineering. He is currently the Deputy Chairman of Ove Arup and Partners, UK, which he joined in 1968. At Arup he founded the Advanced Geometry Unit (AGU) in 2000, a research based practice, which comprises of architects, artists, engineers, and scientists. His research on genesis of form using numbers, music, and mathematics as vital sources has given rise to new typologies for known building programmes, as glimpsed in the Coimbra Footbridge, Mondego River, Portugal (2006), the office building Twist, London (2004), the Battersea Power Station Master Plan, London (1999-2007) and the Ranchi Cricket Stadium in India (2008) taking contemporary architecture to different heights.
Cecil Balmond’s dynamic and organisational approach to structure played a vital role in the realisation of Sydney Opera House, a masterpiece which is sought after by many. Currently at the height of his carreer his structural input that is geared with pragmatic conceptual rigours perpetuate redefining architecture and extending the boundaries of space. His work is augmented by the sciences of complexity, non-linear organisation and emergence, investigating mathematical concepts and their influence on natural form and structure.
The leaves of a plant, which rotates around the stem as it climbs to catch the sun, each leaf burns a constant arc to the previous, each revolution is proportioned by a controlled jump. The jump around the plant stem is calculated to be around 137.5o, leaving 225.5o to complete a full rotation of 360o. 225.5o/137.5o approximates 1.618 denoted by Greek letter ∆, called the golden ratio. Balmond had developed fractal, a periodic pattern in his 3D tiling also called Danzer tiling named after the German mathematician Ludwig W Danzer.
The tiling consists of four basic tetrahedral units. These can subdivide similar tiles that do not display any translational symmetry but whose dimensions relate to the parent tiles by the golden ratio. In his quest to explore ‘pattern’ which underlie mathematics and structure, he has discovered patterns which repeat in different scales, the principle of the golden ratio, and a fractal geometry in form. It is his idea that ‘pattern outlast construct’. In his book ‘Element’ Cecil Balmond further elaborates; ‘In a primordial ocean of all possibilities a current of the random strikes – chance! Concrete fact materialises. More strikes and a stability arises. In the solid fact is the seed of the improbability that began it all, so nothing may last. For at the origin, nothing was certain. That is why we look out for pattern, it outlasts the construct.’
His efforts have influenced the current moment, giving rise to an architecture which is free from structural correctness and compulsive repetition. His structural capabilities are surprising and awe inspiring.
The Serpentine Gallery Pavilion in London (2002) designed in collaboration with the Japanese architect Toyo Ito consists of a pattern of overlapping squares forming a delicate lacelike envelope. The pavilion is rectangular in shape which was deconstructed by a series of interwoven steel supports, complex yet pragmatic, delightful and firm. His design intuition mocked the conventional notion of stability giving rise to new aesthetics yet adhering to Vitruvian principles of commodity, delight and firmness in structure. In 2005 he was awarded the RIBA Charles Jencks inaugural award for ‘Theory in Practice’. Cecil Balmond also is the recipient of the Gengo Matsui prize, one of the highest prizes awarded for engineering in Japan.
The dialogue between the engineer and the architect can stimulates new building typologies a hybrid of engineering and architecture, in his book ‘Informal: the informal in architecture and engineering’ 2002 (which won the Banister Fletcher Prize in 2005 for the best book of the year on architecture) he explains how his radical philosophy in engineering helped him to offer new structure for architecture. He does more than just making a building stand up. In Arnhem Centraal (1997-2008), Netherlands, instead of transferring the load on to regularly spaced columns, Engineer Balmond has constructed a structural diagram with a single trace, a series of vertical loops which continue to shuttle back and forth horizontally forming other horizontal loops which helps to transfer the loads.
In Kunsthal, Rotterdam, small structural arches intersect the roof beams to pick up lateral loads. These structural tubes form a trajectory of red arches adorning the ceiling of the exhibition hall vanishing mysteriously at the connections. Structure is revealed, yet it had become a subtlety which is not observed as a basic functional skeleton. Cecil Balmond’s rapport with Rem Koohlaas the architect of Kunsthal proved a breakthrough partnership between 1988-2002. Seattle Centre Library (2004), Washington is yet another creation which sprang from this architect-engineer collaboration. The library consists of a series of suspended rectangular boxes with voids carved out within a rigid block. The challenge is enormous in creating these vast sloping voids, without causing the building to collapse. The structural solution came in a stack of vierendeel trusses whose ribs formulated triangular units holding the structure together, making the sloping voids a reality. These multi-storyed voids, included a lecture hall, library, museum of contemporary art, media theater and video labs. The fundamental of the architect-engineer collaboration is deeply rooted in engineering, extending the possibilities in architecture.
Coimbra Foot Bridge (2006) in Portugal displays Balmond’s remarkable talent in engineering. Suspended over the Mondego river, it appears not to connect in the middle. The bridge is designed in two parts which are offset in plan creating a pivot. The connection is a deck spanning 20 metres, naturally withstanding lateral loads. The bridge transverse in mid span and continue to mirror the first half. The balustrades are fitted with multi-coloured glass, a rainbow which accompany the crossing. The otherwise gray-white colour scheme of the bridge, half in shadow is carefully selected to highlight the optical illusion of ‘a bridge that doesn’t meet’.
‘H_edge’ is a modular sieve –like sculpture rebuilt in its new expression for The Graham Foundation for Advanced Studies in the Fine Arts in Chicago (2009) and the Carnegie Museum of Art (2010). It was inspired by an Indian rope trick, climbing up against gravity, yet appear suspended in mid air, and unveiled in 2006 in New York.
Cecil Balmond is also the author of ‘No.9, the search of the sigma code’, 1998 and ‘Element’ 2007. He has been visiting Kenzo Tange professor at Harvard Graduate School of Architecture, Saarinen Professor at Yale University School of Architecture, the Cret Professor at the University of Pennsylvania School of Design and visiting fellow at London School of Economics Citwies Programme
Cecil Balmond returned to Sri Lanka to deliver the annual Geoffrey Bawa lecture at Ananda College Kularatne Hall, Colombo in June this year. It is his notion to give something back to his motherland, a professional who has conquered great heights around the world, who wants to share his fame encouraging the Sri Lankans to reach out too. Given the opportunity, engineer Balmond is eager to engineer a celebrated iconic structure in Sri Lanka to create better importance for the island in the world map. He expects to contribute to the professional education of the island as well, his vast experience will certainly benefit the future professionals of Sri lanka.
There is more to his perpetual talent. Yet another of his structural tributes are anticipated in 2012 Olympic Games in London in collaboration with Anish Kapoor, a massive spiraling sculpture, 22m higher than the statue of Liberty.
Photographs taken from: Cecil Balmond: Architecture and Urbanism Chinese Edition, 3rd Anniversary Special Issue

