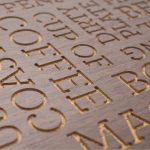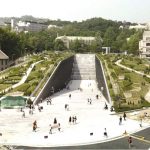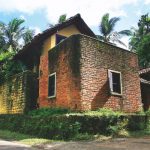-
A home retreat
January 2010
By Prasadini Nanayakkara | Photography by Eresh Weerasuriya
At a glance the narrow and densely built up road only introduces a high white wall and a timber gate of the house, conveying a sense of privacy. The entrance is designed as a gatehouse with a carport and driver’s quarters on either side. Entering through the gates, an old Mango tree that arches over presents the tone for the house, set back by the entrance court. “I basically made an introverted house. It was designed to be very plain to the outside. The concept was to achieve privacy and completely open the house from the interior,” says Architect Varuna de Silva.
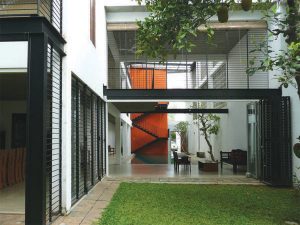 Built centrally upon a narrow long plot in Battaramulla, it accommodates a stone paved and turfed entrance court which, along with the gate house, provide a buffer zone to the house that is set back from the road.
Built centrally upon a narrow long plot in Battaramulla, it accommodates a stone paved and turfed entrance court which, along with the gate house, provide a buffer zone to the house that is set back from the road.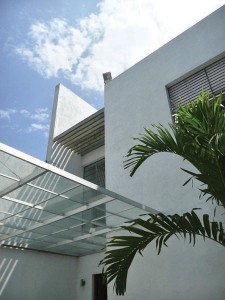
Straightforward in design, inspiration for the house has been drawn from traditional Sri Lankan courtyard houses. One is greeted by a double height lobby that leads to a verandah alongside a shimmering swimming pool veiled in filtering sunlight.
The verandah links to the living and dining areas, which are located at the rear. The service areas are located behind this verandah wall. “The client required a spacious house where the three children could move about freely and therefore the whole house is a series of open spaces around which the house is built,” says the Architect, adding that the family having returned from the enclosed confines they had experienced overseas, desired the open atmosphere and exposure to the tropics. Accordingly, the double height living area is completely opened to the swimming pool at one end and the garden at the other, giving the impression of a garden pavilion.
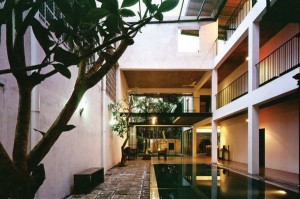 Large aluminium folding doors and folding steel grills that open to the garden are present as security to these open spaces. Security is further ensured as this ground floor is devoid of any doors or windows that lead to the interior sections of the house. This feature also creates a physical and visual connection among the spaces.
Large aluminium folding doors and folding steel grills that open to the garden are present as security to these open spaces. Security is further ensured as this ground floor is devoid of any doors or windows that lead to the interior sections of the house. This feature also creates a physical and visual connection among the spaces.
The house, which rises to three floors uses a side boundary wall as part of the house and is raised to link with the roof enclosing a garden space within. “In urban plots in Sri Lanka you usually have no control over your surroundings. You can’t depend on a view outside and by including the garden as an internal part of the house you have your own space,” says the Architect. The boundary wall extends beyond the second floor with a steel and cement
grill overlooking the swimming pool. “As the house is built between the two side boundary walls it was possible to be completely opened out within with the minimum amount of dividing walls, doors and windows giving the feel of being in the open,” adds the Architect.
From the ground floor a simple timber and steel stairway set against an orange wall leads up to the first floor. Light entering through the steel grill above paints varying designs of shadows on this wall at different times of the day. The first floor comprises of a study, a bedroom with a view of the front entrance court and the master bedroom that overlooks the rear garden. Continuing up to the second floor that opens out to sky terraces from the front and the back comprises of 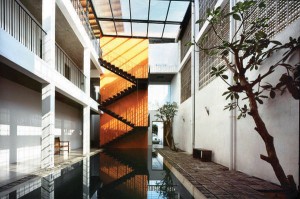 another bedroom with a garden view, bathroom and a laundry room.
another bedroom with a garden view, bathroom and a laundry room.
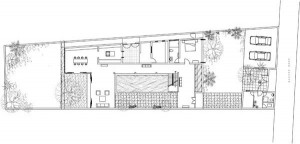 “The clients required a simple house without any special requirements and they liked my minimalist approach,” says the Architect and consequently the finishes of the house comprise of cut and polished cement floors, white washed walls and fair faced concrete ceilings.
“The clients required a simple house without any special requirements and they liked my minimalist approach,” says the Architect and consequently the finishes of the house comprise of cut and polished cement floors, white washed walls and fair faced concrete ceilings.
“The challenge was to design an open house retaining most ofthe large trees on the land, while ensuring security and privacy from the surrounding locality that didn’t afford a pleasant environment,” he adds and in effect Archt Varuna de Silva has designed this house to create its own environment within, independent of the surrounding locality for pleasing and conducive living conditions.
Architect : Varuna de Silva
Other Consultants: Structural Engineer: Laksiri Cooray
Quantity surveyor: S A A Pathinayake/Roger Paulusz
Square area of the Site: 28 perches
Foot Print of building : 3200 sq ft
Total Sq.Area of the house : 7100 sq ft
Date of Completion : 2006
Project period: 18 months
Contractor: Athula Wijayaratna


