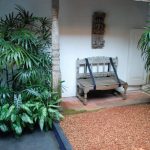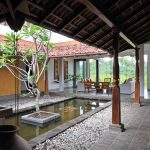The landscape was magical…It was a vast sea of wild growth, water and infinite blue skies My main task was to create something but with least harm…Man’s intervention had to be minimal and masterly When ‘the Governor of the Central Bank of Sri Lanka’ needed a holiday bungalow, I only wanted a single; neat; black; geometric box placed delicately on site, the straight lines and planes contrasting with the wild…
By Jayanath Silva Photography Eresh Weerasuriya
Somawathie is an area of unparalleled beauty. With clear blue skies and the native jungle, the unspoilt landscape enthralls a visitor and could take away their worries instantly; it is here that the Central Bank needed a circuit Bungalow for the Governor and their VIP cadre together with the related service facilities for the staff and their security pool.
As an architectural intervention, a structure of unarticulated Cartesian geometry has been built to enclose a space of luxury and spectacle that exists amidst the shrubs. The buildings segregate into two separate structures to create the necessary separate habitations for the VIP’s and the support staff. The VIP Bungalow has two double height rooms and two smaller rooms for larger families. It is also additionally equipped with a pantry and a service sleep over room.
The viewing deck captures a panoramic view of the site and acts as the public space; a deck under the skies.
A single room thick mass with two layers of rooms, the VIP Bungalow acts as a stage to view the spectacle and while away time. The two ends provided with double height rooms and balconies, offer magnificent views across the captivating landscape. The viewing deck captures a panoramic view of the site and acts as the public space; a deck under the skies.While primarily a response to the issue of site being inundated at least once a year with a larger floods, the stilts upon which the buildings sit make that spectacle even more exciting when the wild elephants roam in the distance. RCC stilts stand strong, and provide the inhabitants the relief that they are safe, both structurally and literally against the wild. The service block has a dormitory for drivers and security, a dining hall and additional lower grade rooms for the other executives of the bank.
With time this decisive yet sensitive intervention in Somawathie may become a place to relax and marvel at the magnificent beasts and the rugged landscape of this natural terrain.
The massing was intentionally thin to minimise the footprint and also to obtain the best allround views and ventilation. The thermally insulated roof reduces direct solar gain and brings down the temperature of the rooms below.The structures were insitu RCC framed and RCC Slabs with a thermally insulated slab for the roof, which will stand among the bushes and not perish even with the growth of the jungle.
Clay for bricks quarried from site and sunburnt, and the glazed areas screened from direct sun with sun shading devices using kurundu from the nearby scrubs, bring in a sense of environmental responsiveness. Moreover, intentionally thin massing minimises the footprint and also obtains the best all round views and ventilation. With time this decisive yet sensitive intervention in Somawathie may become a place to relax and marvel at the magnificent beasts and the rugged landscape of this natural terrain.
Name of Project: Circuit Bungalow Central Bank of Sri Lanka at Somawathie
Principle Architect: Jayanath Silva
Architectural Firm: Genesis Design
Structural Engineer: Eng. Thilak Silva
Interior and Landscaping: Jayanath Silva
Other persons involved: Sameera Jayasooriya
Project Period: March 2009 to December 2009
Total area of building: 7,600 sqft
Cost: 50.3 million
Contractor: Kemyo
Client: Governor, Central Bank of Sri Lanka

















