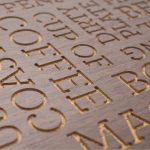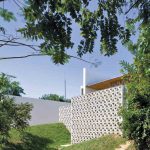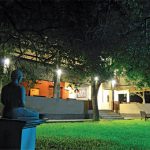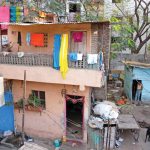-
Machang Ja-Ela An Urban Den
October 2013

A rustic yet contemporary setting, the Machang pub and restaurant, in Ja-Ela, conceptualises a meeting place for those who are looking to relax with friends or family, without the hassle of having to spending too much.
By Sonali Kadurugamuwa Photography Menaka Aravinda
Representing a truly minimalist approach in par with the underlying theme of the majestic yet rugged African lion, that’s unique to the Machang chain of restaurants, Archt. Shantha Wijetunga had employed the open-eneded concept to creating Machang Ja-Ela.
Based on a low cost budget and speed construction, as required by the client, the building embraces rustic qualities from the entrance all the way through to its interior, while a contemporary aspect binds the modernity of the main concept of the lion’s charisma with the rough terrain in which it roams. The foyer and exterior, replicates a mural of the dry, tough savannah and according to Archt. Wijetunga, “we set the façade, taking into account all the proportions from an enlarged picture of the African Lion, then we interpreted it into the entire model of the building’s face, while leaving the roof concealed,” as the roof only serves as a plain covering as opposed to the grander appearance of the façade.
The client wanted in the building’s design to cater mainly to the average customer
Inside, the use of a mixture of dull colours; grays, blacks, sand, are evidently maintained throughout the restaurant’s entirety, arousing the admiration of constructive minimalism. Concrete, steel, wood and stone are used in their rawest forms in imitation of the arid intensity of the lion’s territory. A pathway set in granite leads to designated areas within the restaurant; the bar and kitchen; seating; an attic space; and wash rooms. “The idea the client wanted in the building’s design was to cater mainly to the average customer—invite guests in and to make them feel that this place is for them and easy on their budget,” says Archt Wijetunga.
We wanted to reduce the number of walls in the dining area to promote semi-transparency yet preserve privacy
Another, smaller dining area encapsulates an attic space above the rest of the main concrete seating arrangements below and a display kitchen, contained in the bar area captures the continuing flow of uninterrupted visual capacity as “we wanted to reduce the number of walls in the dining area to promote semi-transparency yet preserve privacy,” adds Archt. Wijetunga. Even though partiality to openness is evident, a bare minimum of isolated spaces are preserved, such as the attic space, and high boundary walls, to breakdown the energy inside, into segments, infusing the sense of a retreat—all at the same time. In addition, an extendable canopy keeps the weather at bay.
Although many challenges had not arisen, “since this building started off from scratch,” continues Archt. Wijetunga, the Machang’s location being in urban setting, the adjoining building on oneside, a residential property, did have to be incorporated into the same vicinity as the restaurant, by which both buildings use the common entrance lane from the main road. “Since the restaurant sits on slightly lower ground than its immediate surrounding building,” explains the Architect, the boundary walls were raised considerately to allocate as much privacy as possible within Machang.
In the contemporary sense, Machang Ja-Ela’s characteristics express just a splash of elements needed to capture the attention. Nonetheless, what the restaurant engrosses is an image that is far larger than what meets the eye. The Architect’s incorporations to create Machang’s blend of stubble masculinity, has constituted to the reiteration of the restaurant’s true concept, that is to ask the question, ‘is there a lion in you?’
Principle Architect: Sudarshana Senadheera
Project Architect: Dinusha Chandrasoma, Shantha Wijethunga
Structural Engineer: Deepal Pathiraja
Contractor: Pre Fab Engineering/Pramod Builders
Land Extent: 16.5 Perch
Total Floor Area: 1,568 sqft
Date of Completion: Sepetember 1, 2013
Project Period: Three months
Client: Pubs & Places
















